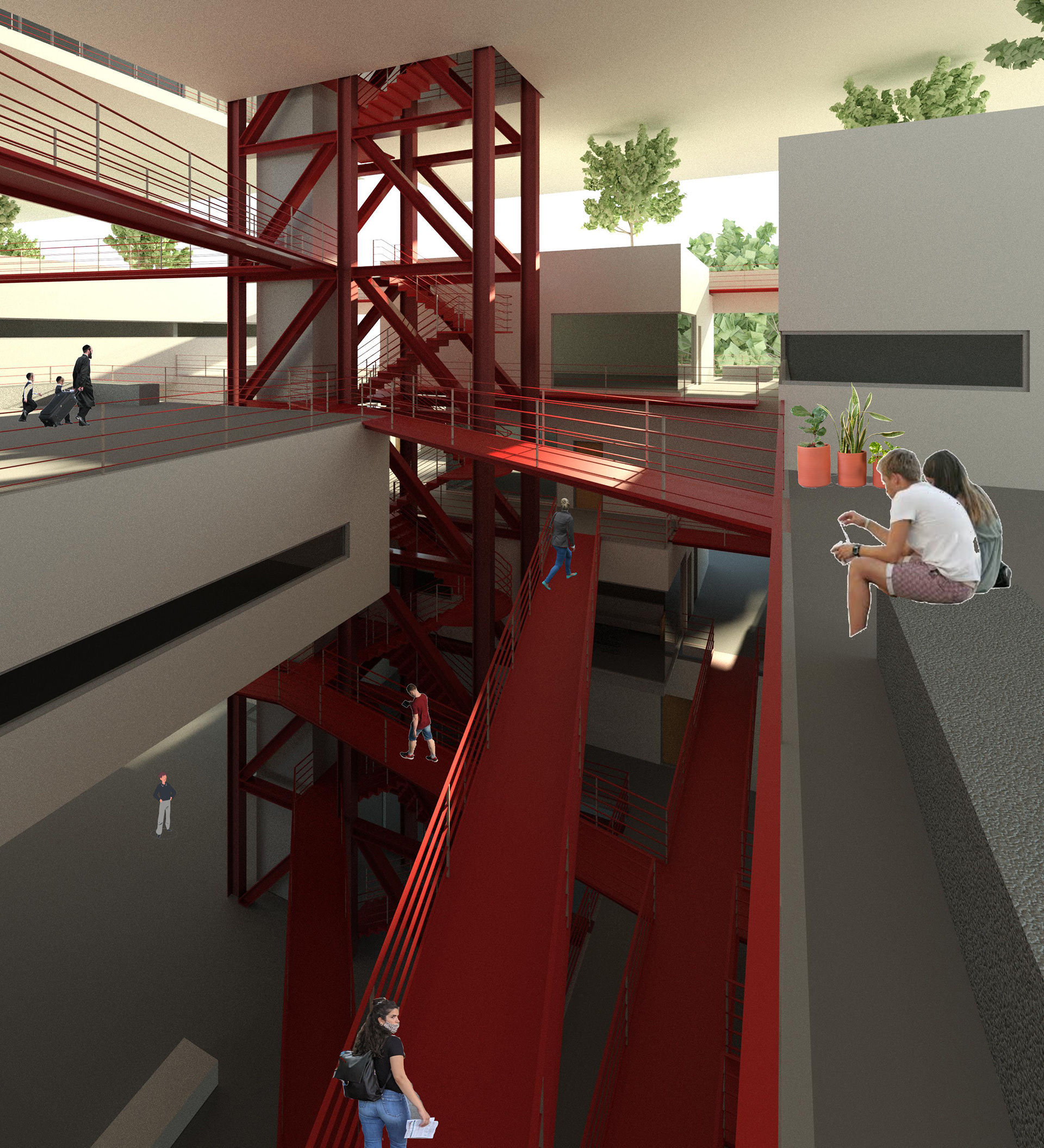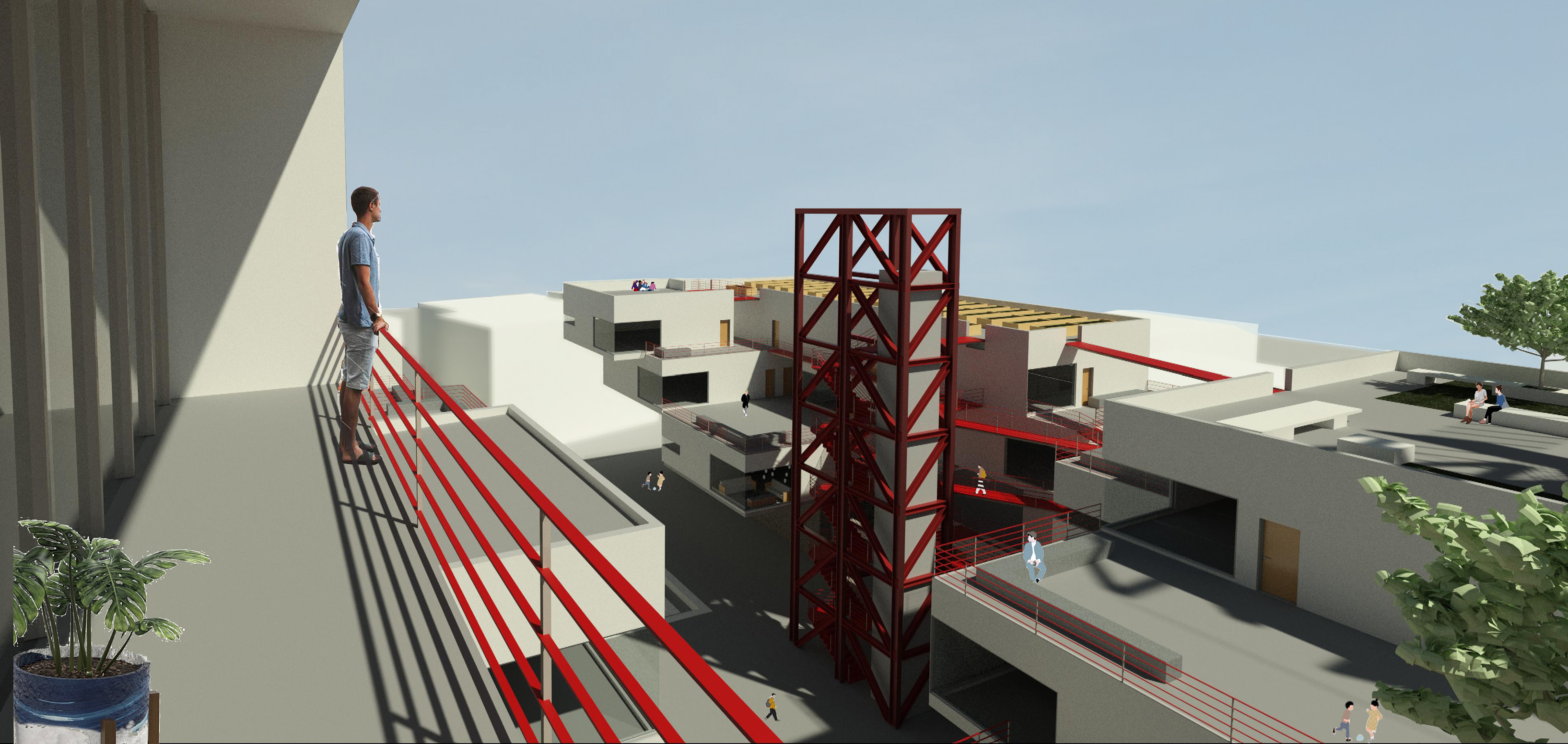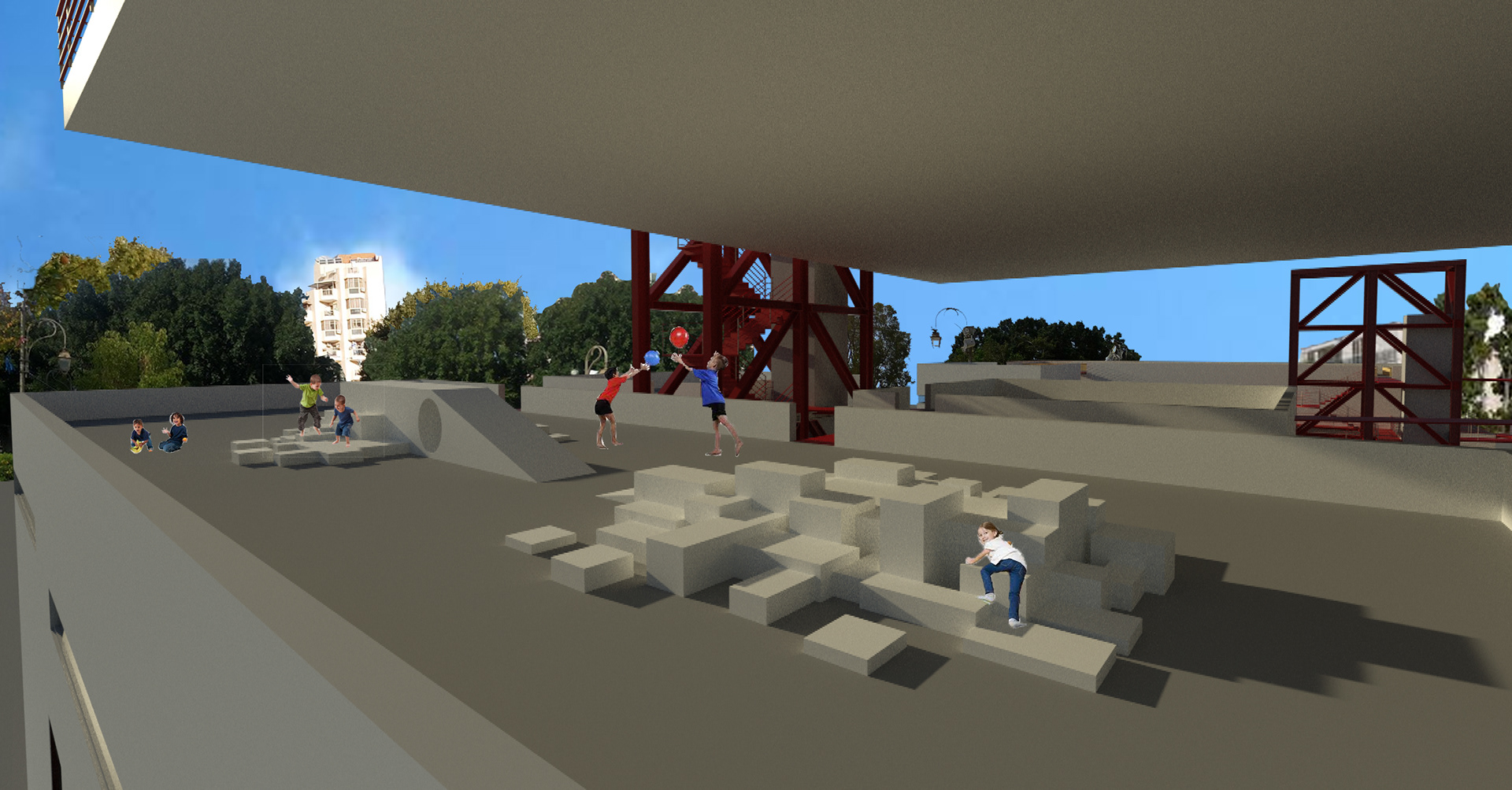"A permanent place where people can create relationships with others at different levels of intimacy, while remaining completely anonymous."
From 'Intimate Anonymity', Hillel Schocken
Architecture should allow the initiative and timing to make connections
This residential building attempts to find a balance between the appeal of an urban community with intimate connections, and the desire to live an anonymous lifestyle, independent in the urban area. The project is based on the research of two extrem contradictory test cases - El Lissitzky's horizontal skyscraper and the Casbian construction. The goal of the project is to examine the possibility of combining these two lifestyles, but the combination does not necessitate a compromise.
The design seeks to address the question: how can these two types of housing be accommodated in the same space without concessions? Where do these styles intersect and what results from this convergence? The project is located in the heart of old Petah Tikva, in front of Founders Square; a central area in the city though lacking sufficient urban renewal. The 120-unit building accommodates a commercial and recreational floor that contributes to its connection to the entire city, while taking into account the uniqueness of many areas in its view.
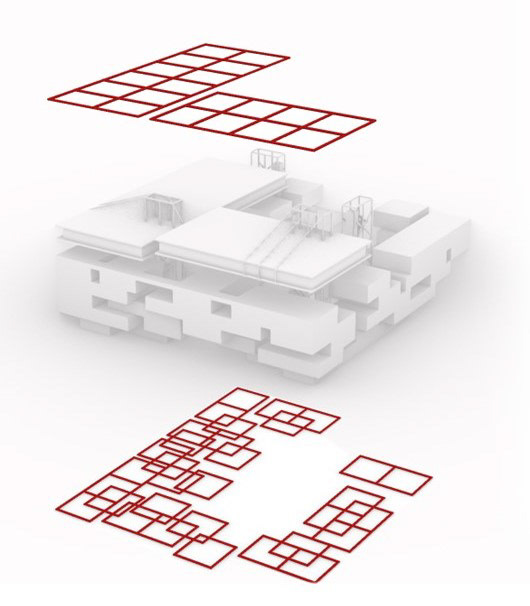
Grid
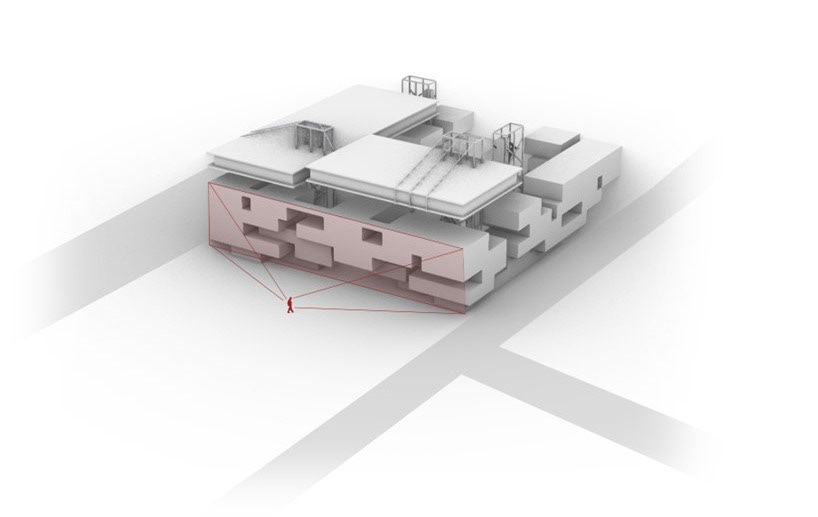
Connection to the urban spaceConne
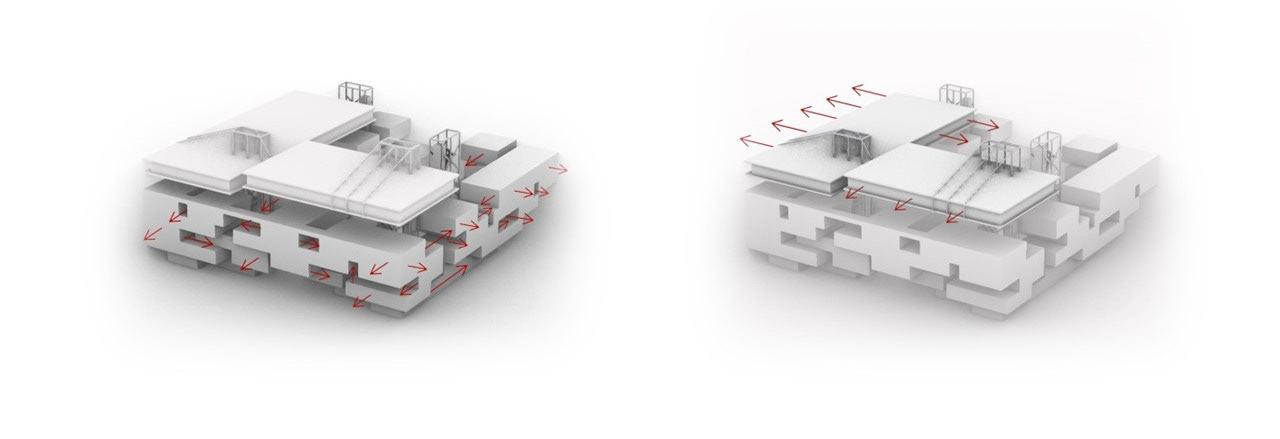
Eye contact
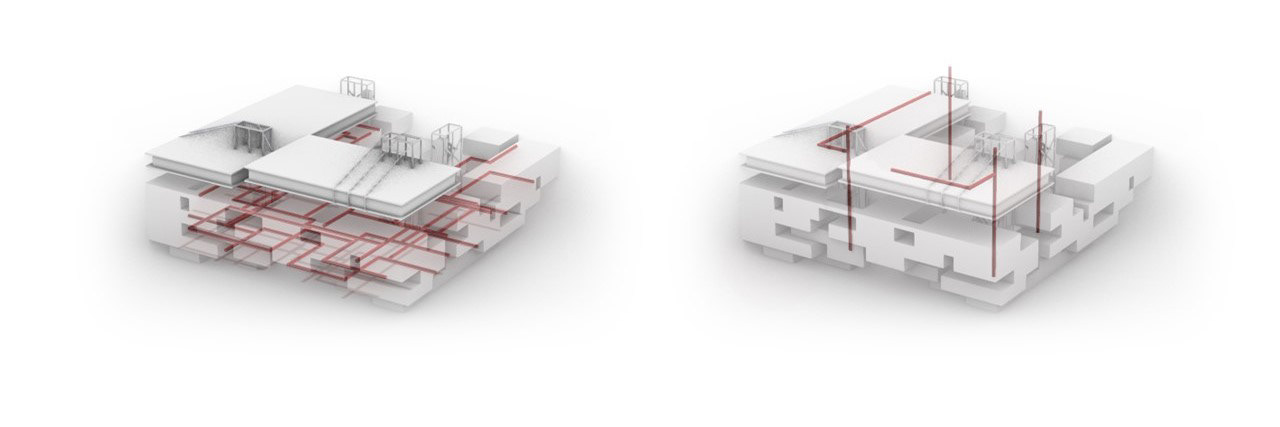
Circulation

Intermediate areas
This group of diagram presents the differences between the two main structures - grid, connection to the urban space, eye contact, circulation and intermediate areas.
The second level floor plan next to the floor plan of one of the floating platforms shows the intrinsic difference between the two living structures.
The ground level floor plan and the "Intermediate Floor" plan (the roof level formed between the lower structure and the horizontal skyscraper)
