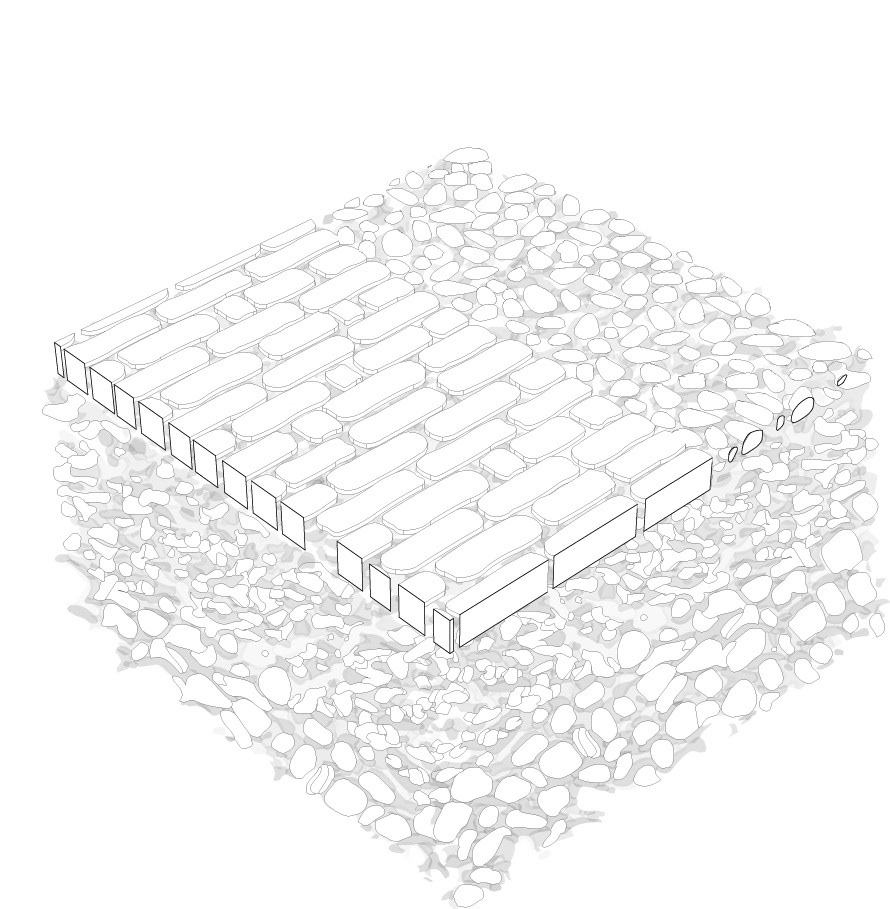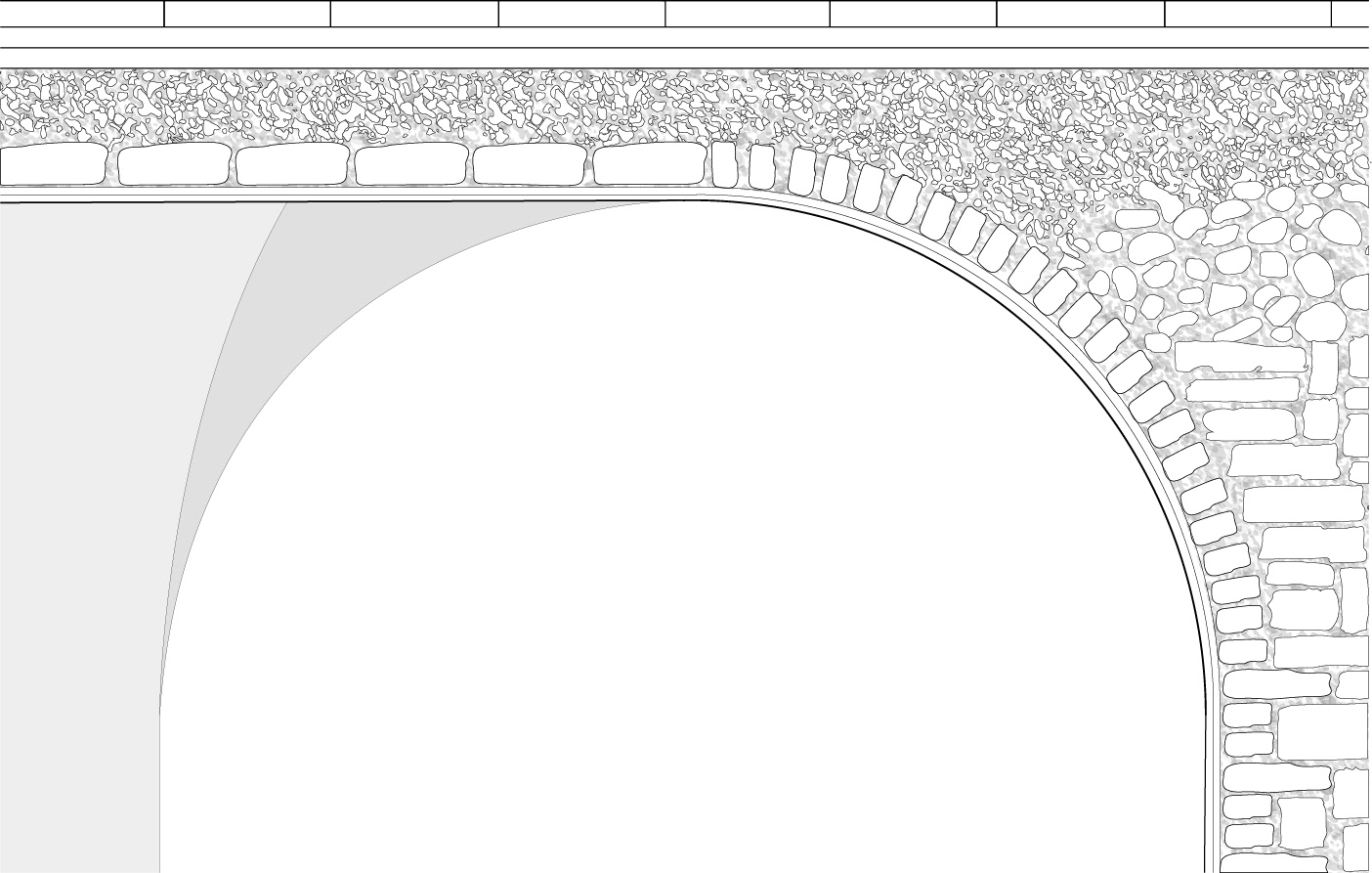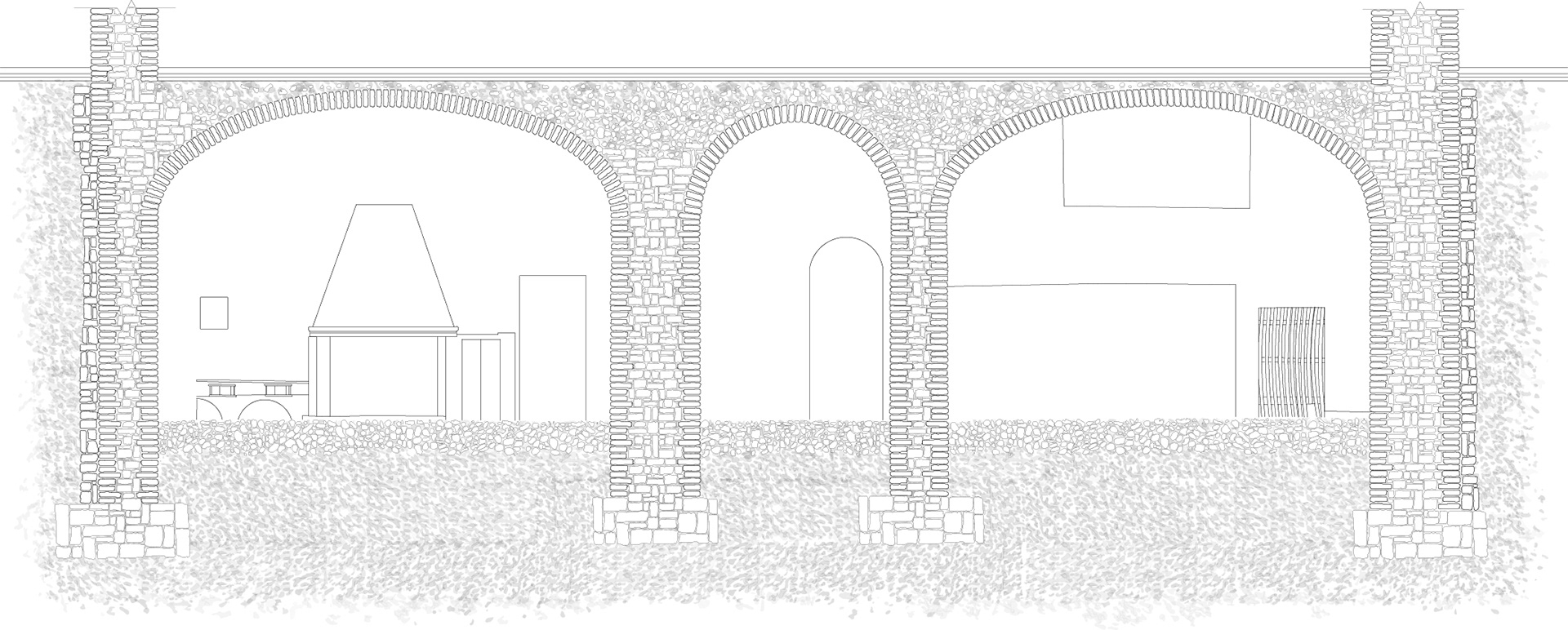The design process in the studio placed a significant emphasis on preliminary research and constructive intervention done for structural preservation, which are preconditions for a redesign. This project entailed the redesigning of an underground kitchen of a castle in northern Italy, Agliè castle, which is one of many castles that belonged to the Savoy family who ruled the area for many years. The goal of the project is to find a broadly conservative approach for the castles of the Savoy family. This is accomplished via learning thoroughly about the family and the thinking and motivation that influenced their decisions in the planning and construction.
From an understanding of the planner's intentions, we tried to produce a new interpretation for the castle's kitchen repurposing it as a heritage site for the family's wine production. Inside there is a display area, next to it a wine tasting area, and a visitors’ meeting space. The areas were divided based on data that already existed on the premises, such as - almost completely dark areas and areas with lighting, different temperatures, materials, and existing construction. An iron element passes throughout the entire complex, which is the main intervention in the kitchen. The element is used as a guide for the visitors and leads them along the same route that the food traveled through the kitchen, from the moment it was unloaded until it reached the diner in the upper halls of the castle.
The tension between defining the castle as a functional part of the city and defining the castle in self-definition has greatly influenced the building over the years, since its establishment or belonging to the Savoy family.
As can be seen, the changes that took place in each castle were around this theme. Even if the changes do occur in reality, or do not exist today, they receiven expression in art or architecture and left a mark in some way.
Today we can see the effects of the tension and the effects of the question: How does the castle define the city and how does it affect it?
These castles we have chosen have a main-central axis, from the castle and to the city center, and in addition they have undergone changes regarding the openness to the city in the face of an isolated self-definition.
These castles we have chosen have a main-central axis, from the castle and to the city center, and in addition they have undergone changes regarding the openness to the city in the face of an isolated self-definition.
Today the impact of the tension is noticeable and significant and one can learn from it how the Savoy family and the architects and engineers have seen over the years, the castle, in each of the territories.
As part of the research process we had to analyze areas where there was structural degradation and suggest possible intervention that could resolve the issue.

Square meter showing the two types of floors in the castle. According to the floor, it is possible to know which part was built in which period and what it was used for.

Cross vault

Section of the kitchen
Lighting Design
Lighting Concept