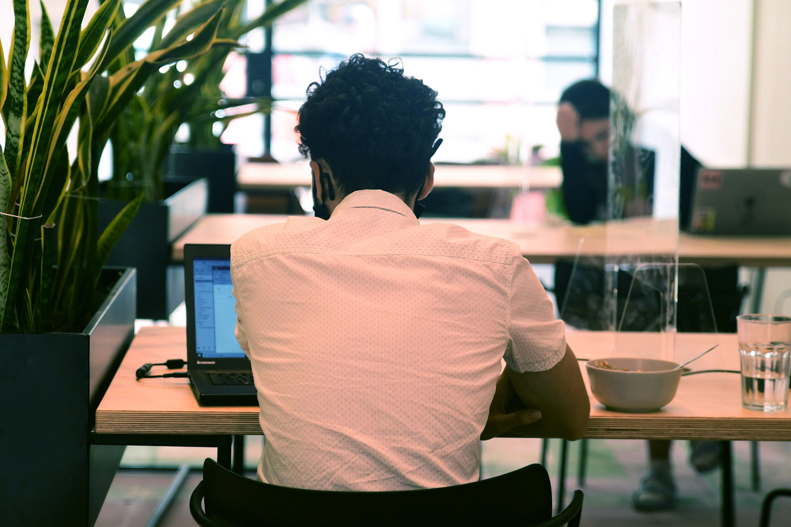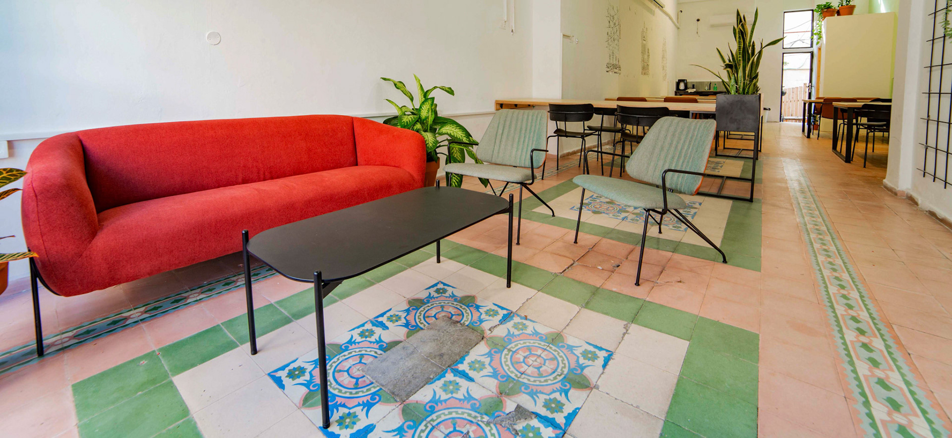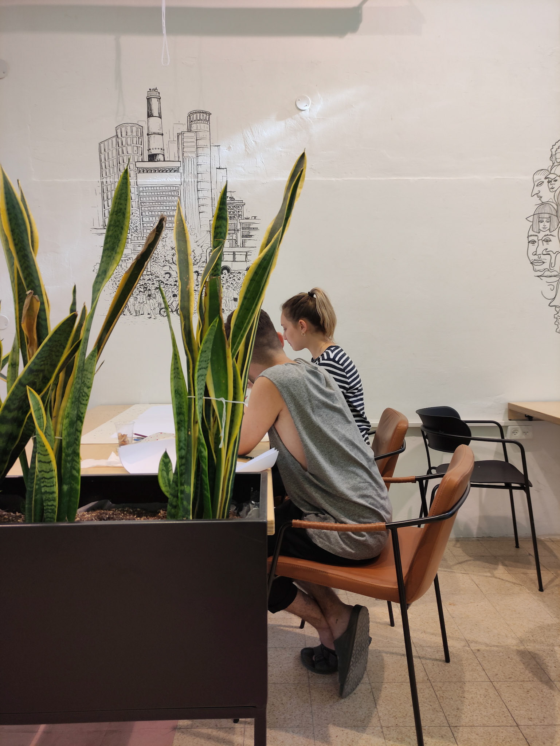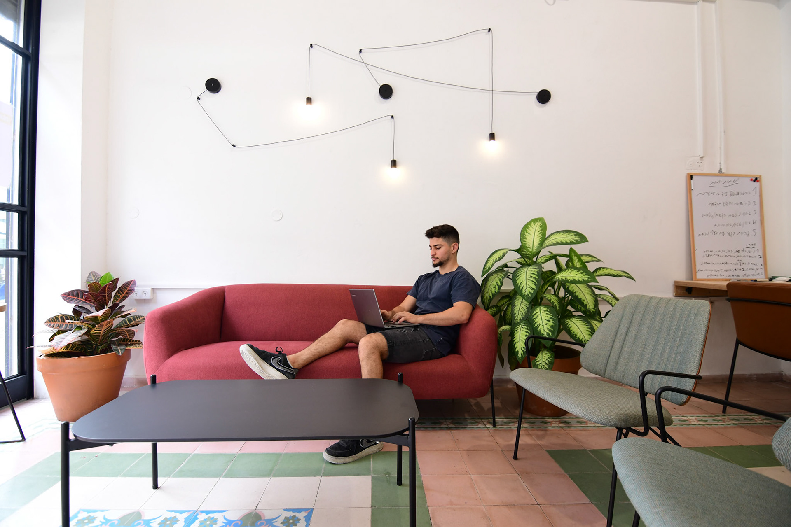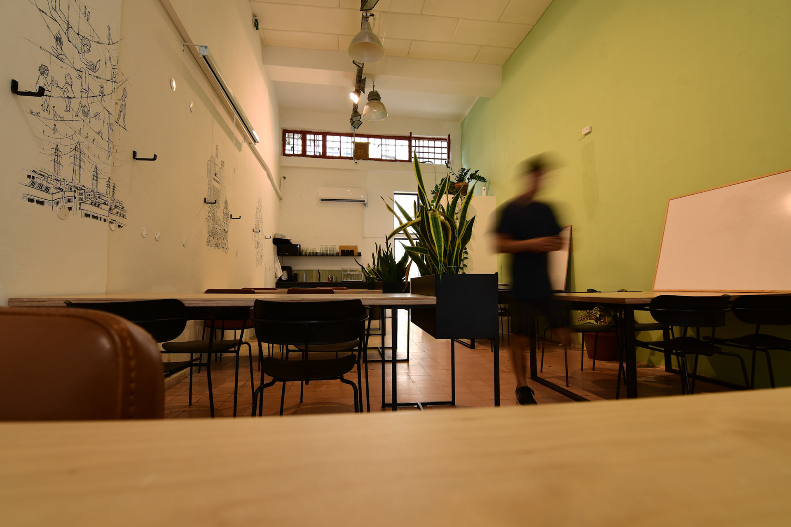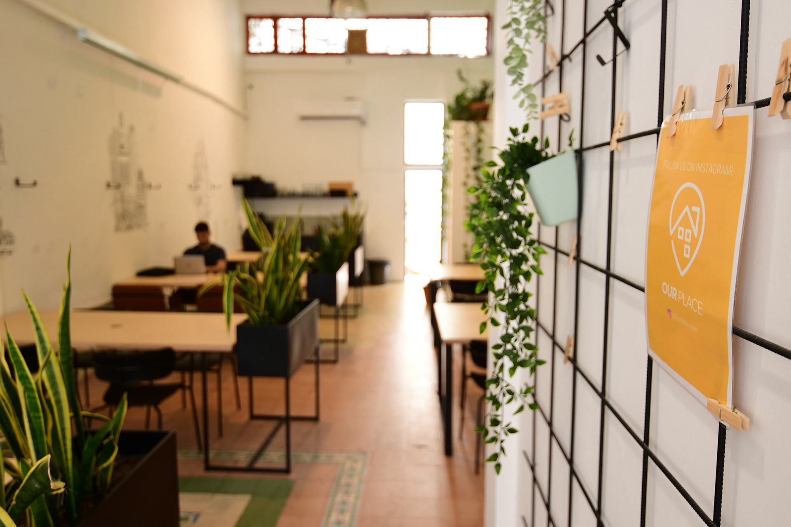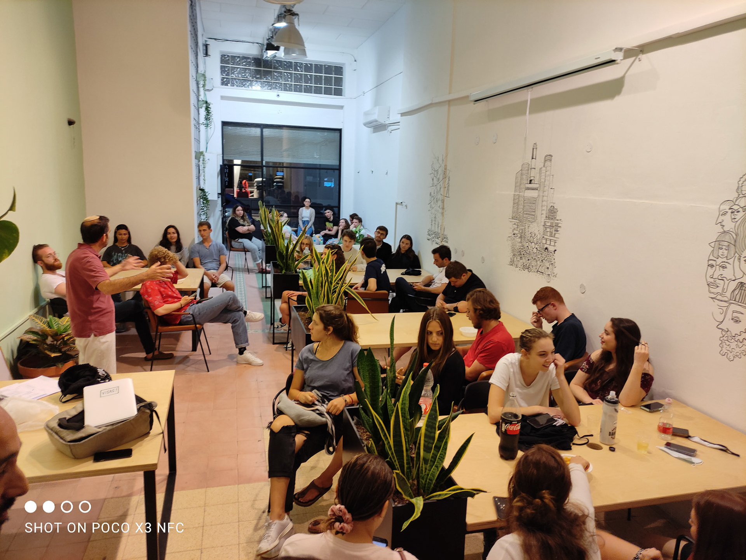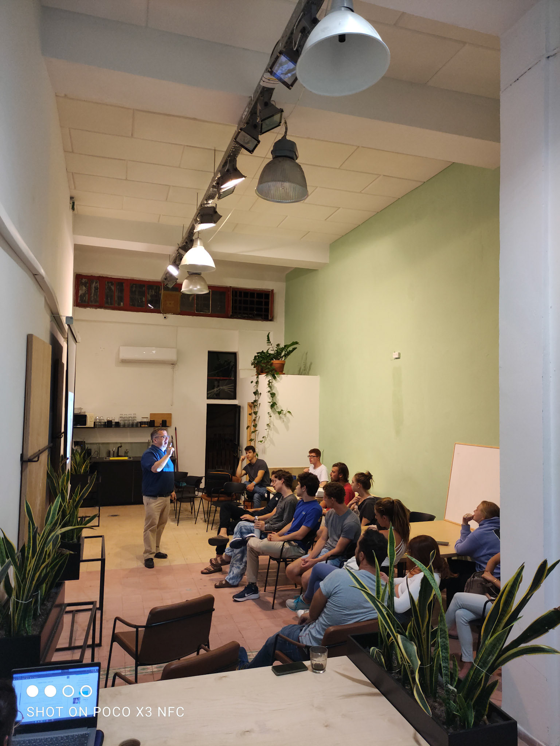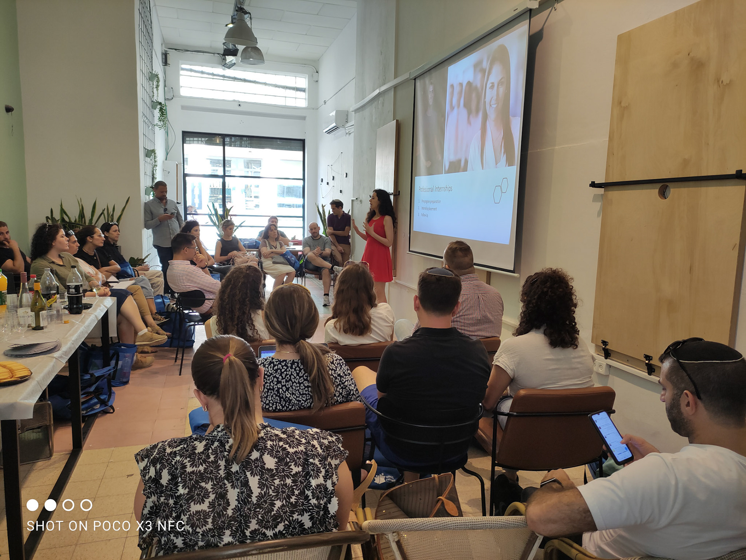This project in Nahalat Binyamin was done while I was working for OURPLACE. The purpose of the project was to convert an apartment building in Nahalat Binyamin 12 to accommodate groups of tourists from abroad. The customer's demands included redesign, addition of public areas, and advanced safety standards. As part of the project, the roof was used as a recreational area for guests, a collaborative and modular workspace was designed offering individual study spaces or group lecture areas, a new fire extinguishing system was installed into the building for strict preservation, and general renovations were completed such as tile repairs, plastering, repainting and renewal of furniture in each apartment.
My job was to manage the entire project. This included - planning a workspace, managing a general budget, working with suppliers, contractors, builders, safety and fire engineers, interior designers and various suppliers of furniture and carpentry. In addition, I took the opportunity to produce my own kitchen shelves in all the apartments, the shelves were designed with REVIT software and were then processed together with the welder. The objective was to produce them from black tin 3mm thick and strengthen the material without the use of external elements rather with bends and folds that added strength to the material.
Before
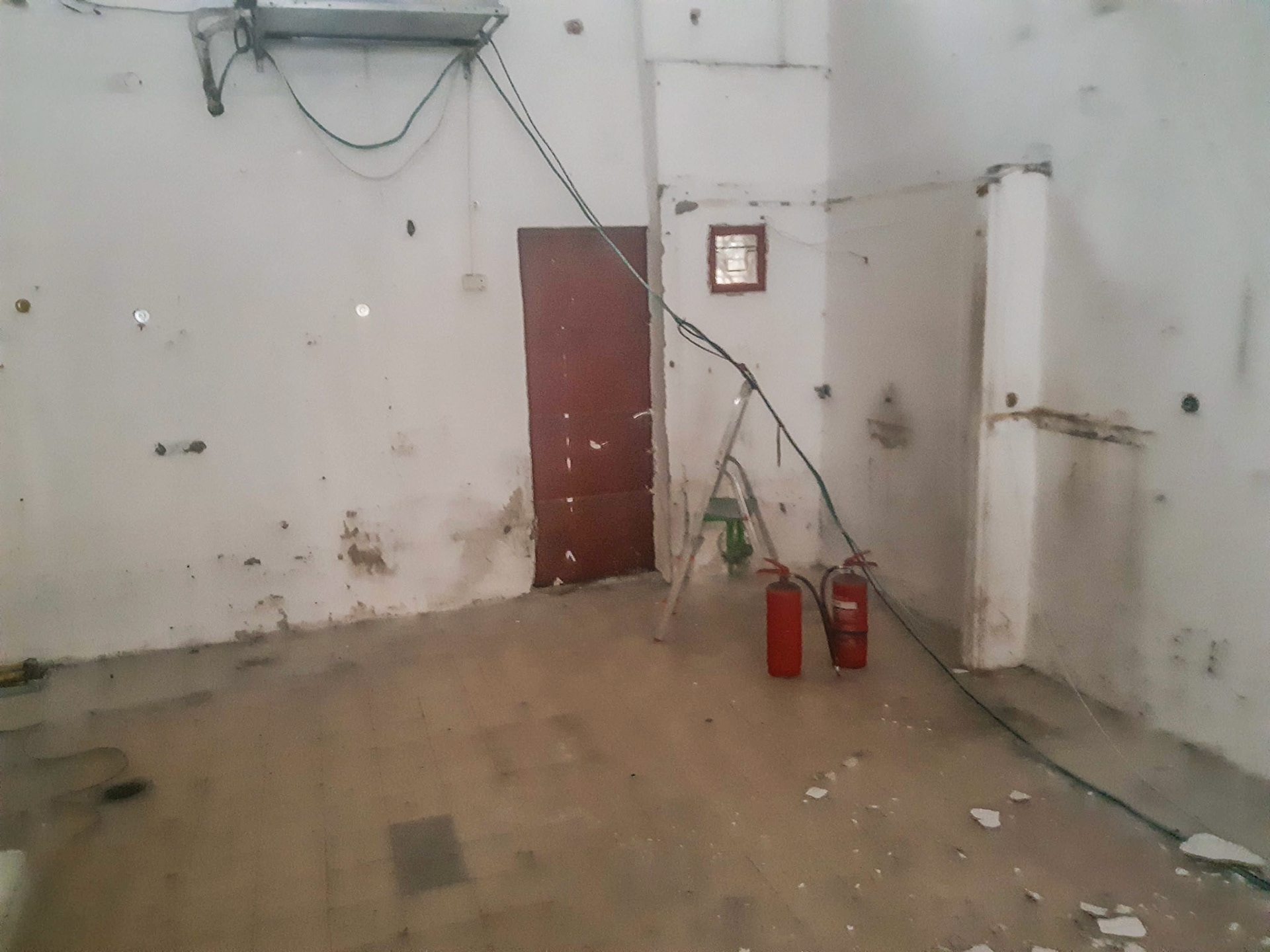
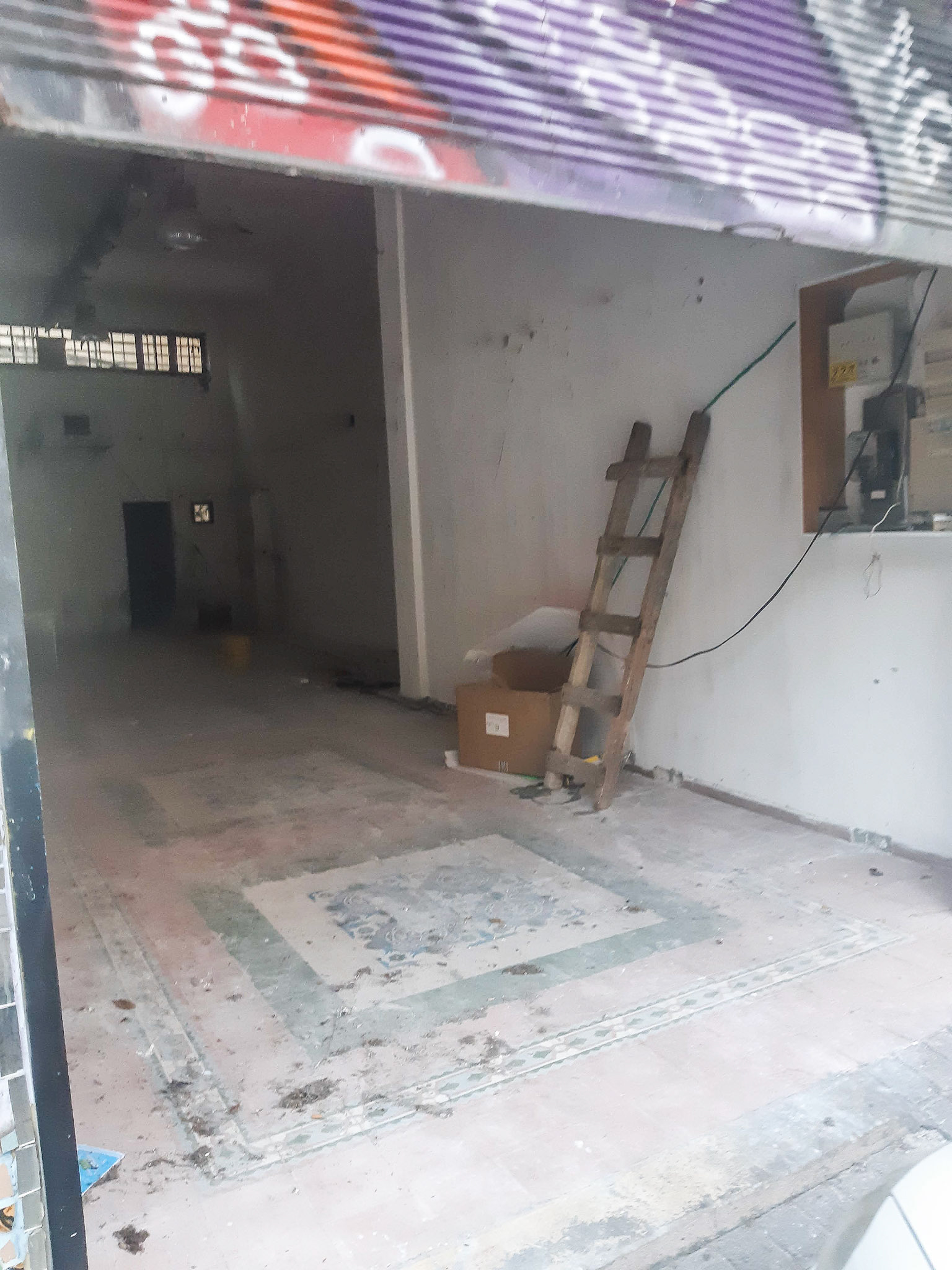
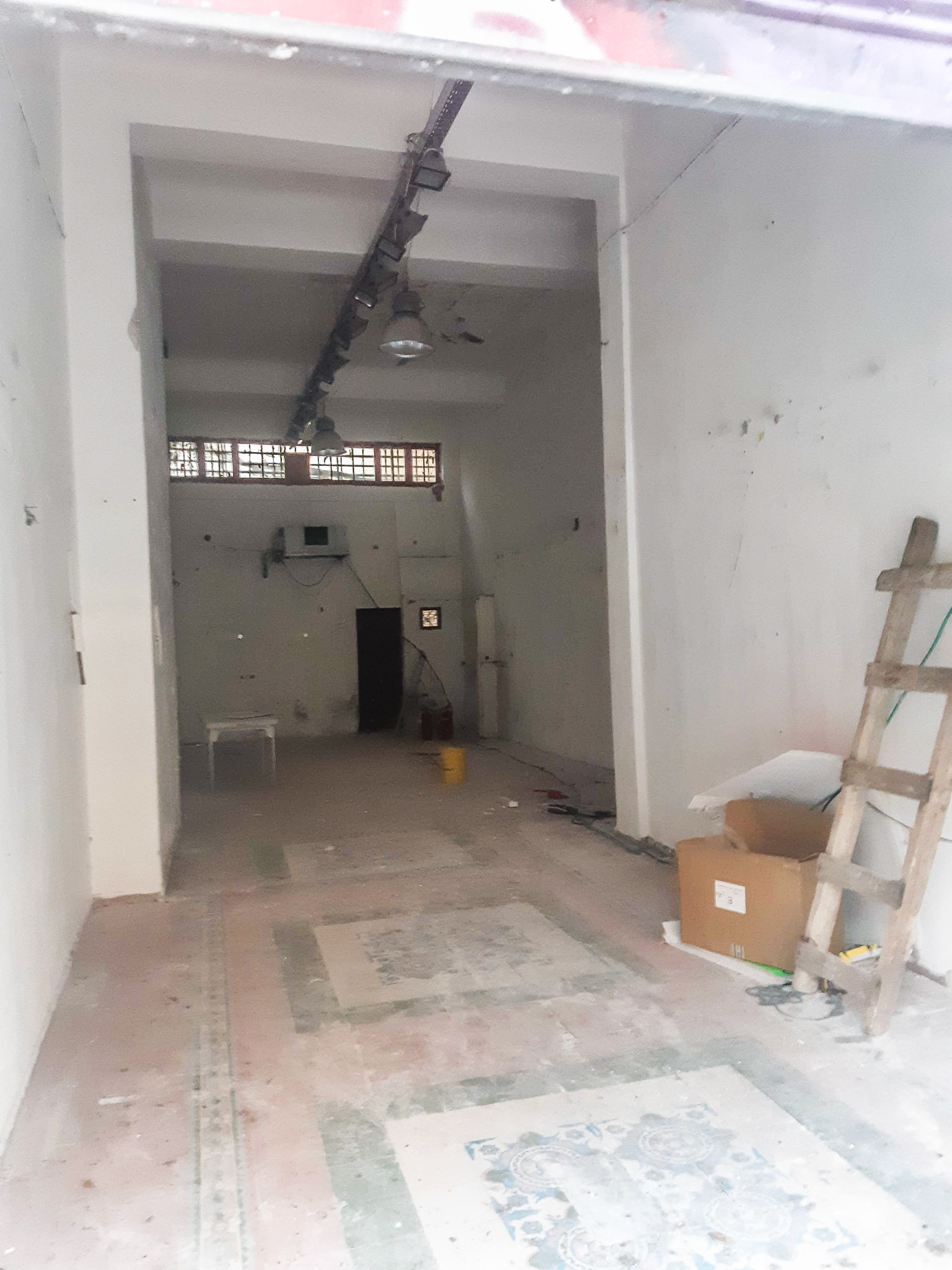
Painting and maintenance work
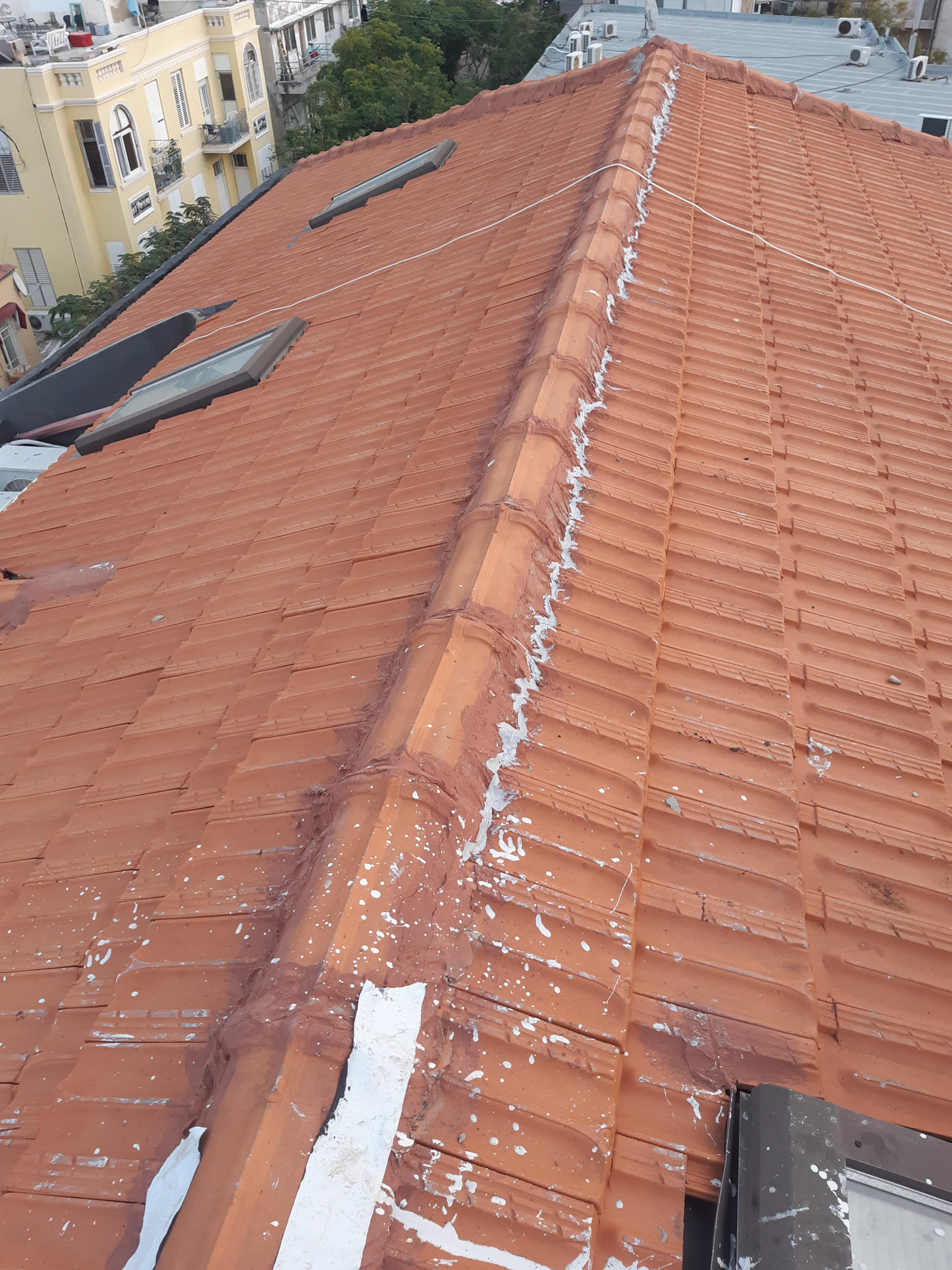
Tiles are broken or repaired by non-standard materials
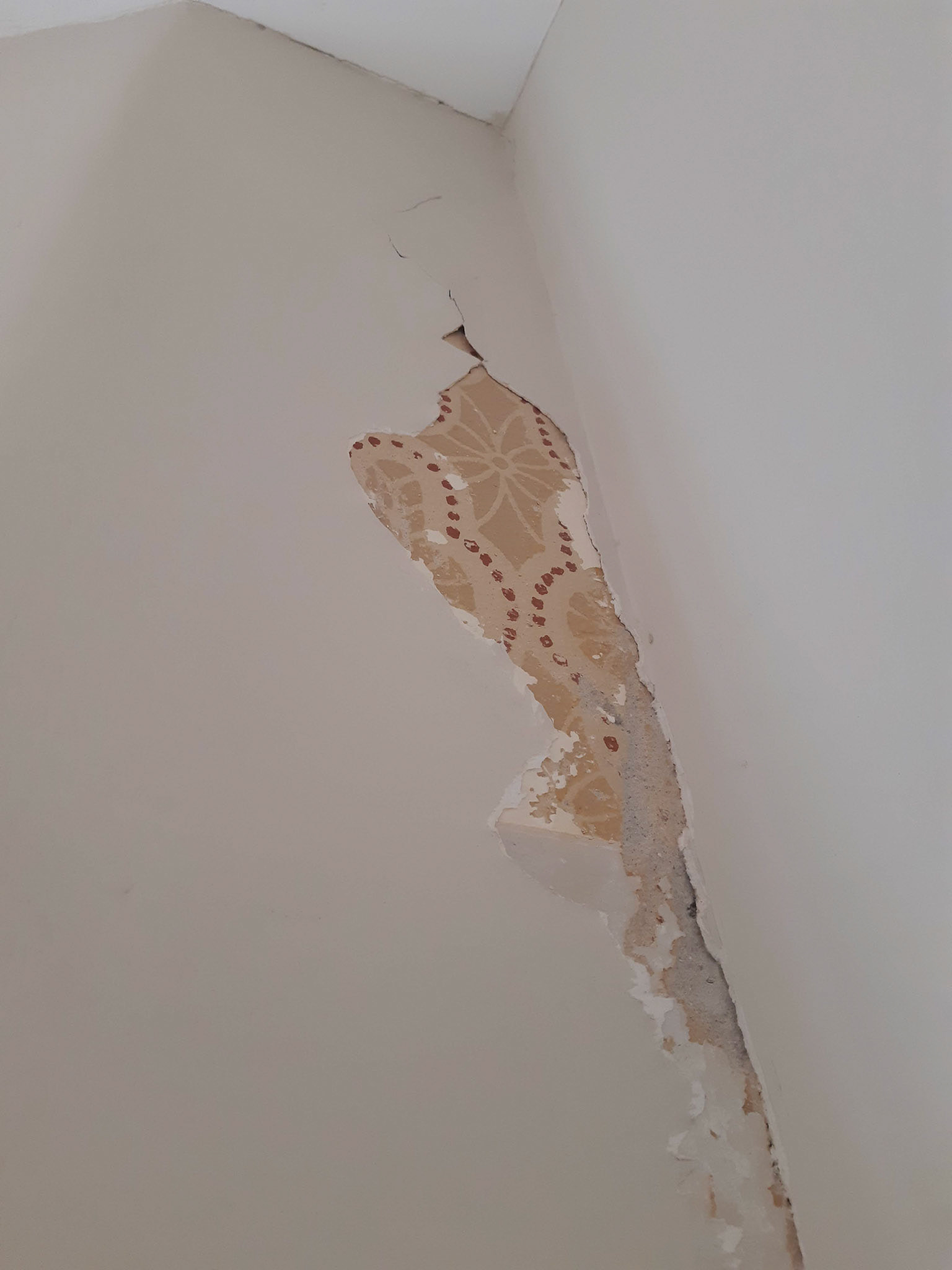
During repainting in the apartments peeling from the wall revealed layers of murals that are almost 100 years old. We exposed the painting as much as we could and left these parts unpainted.
Iron kitchen shelves
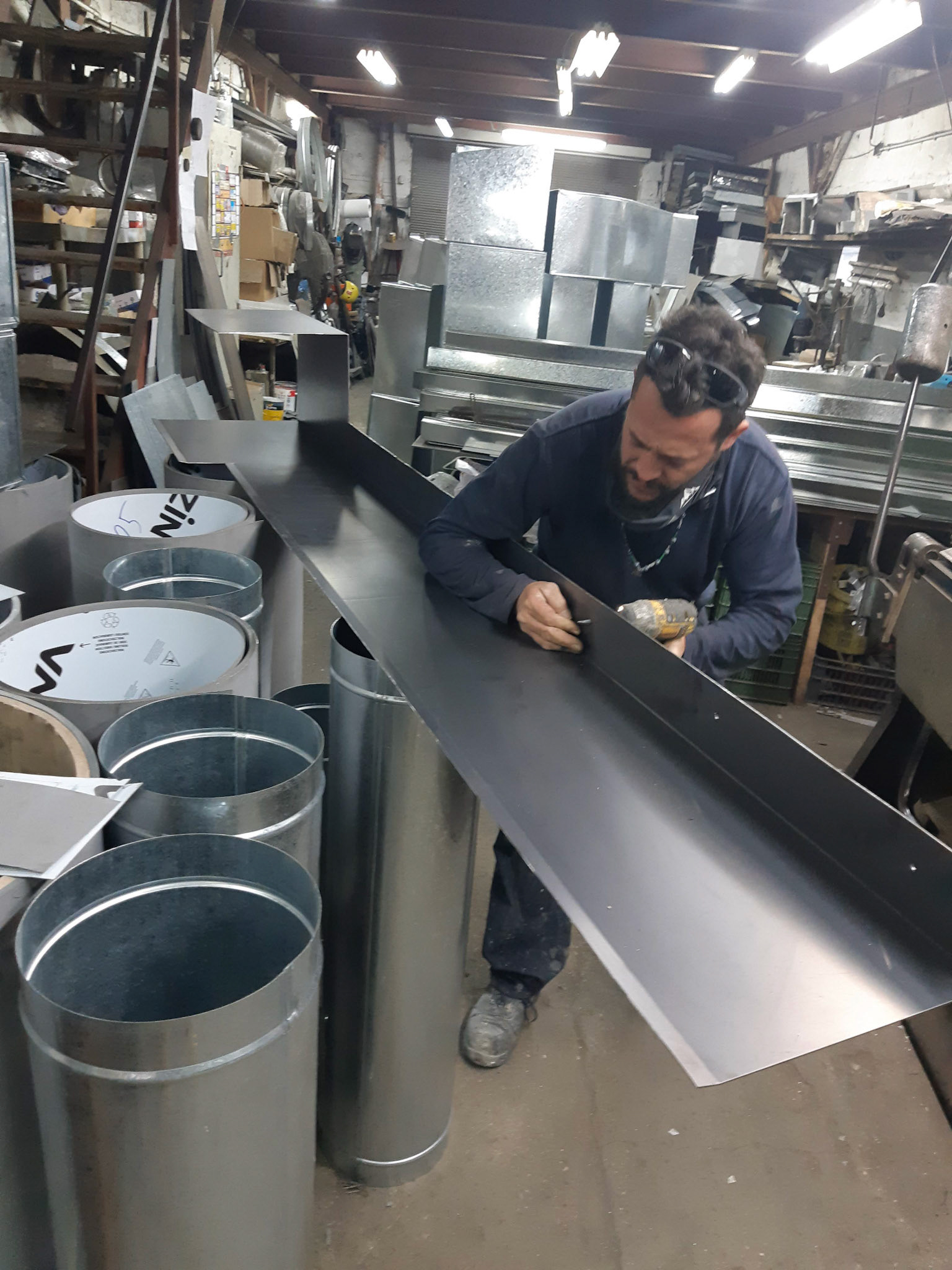
Production process
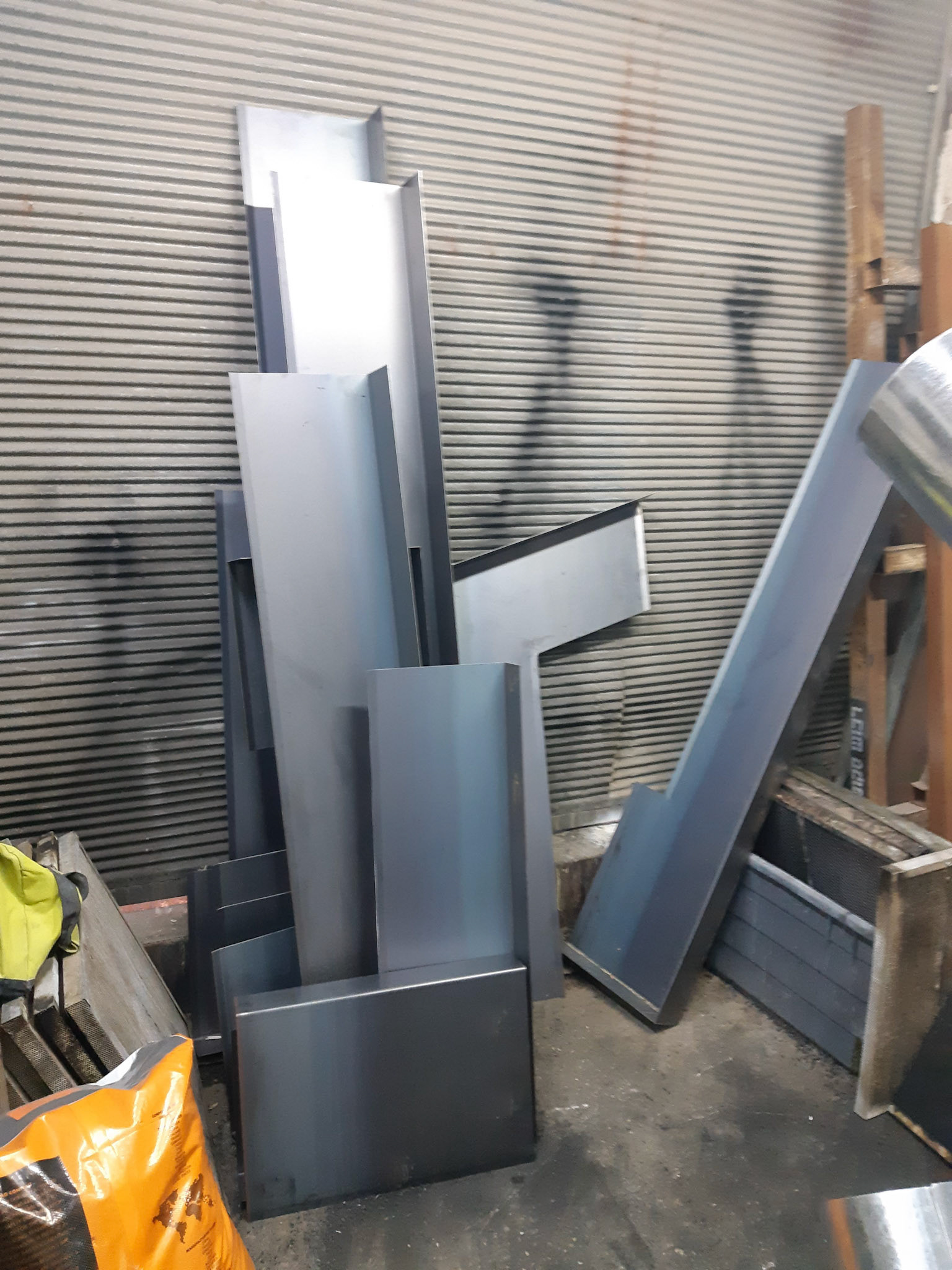
Production process
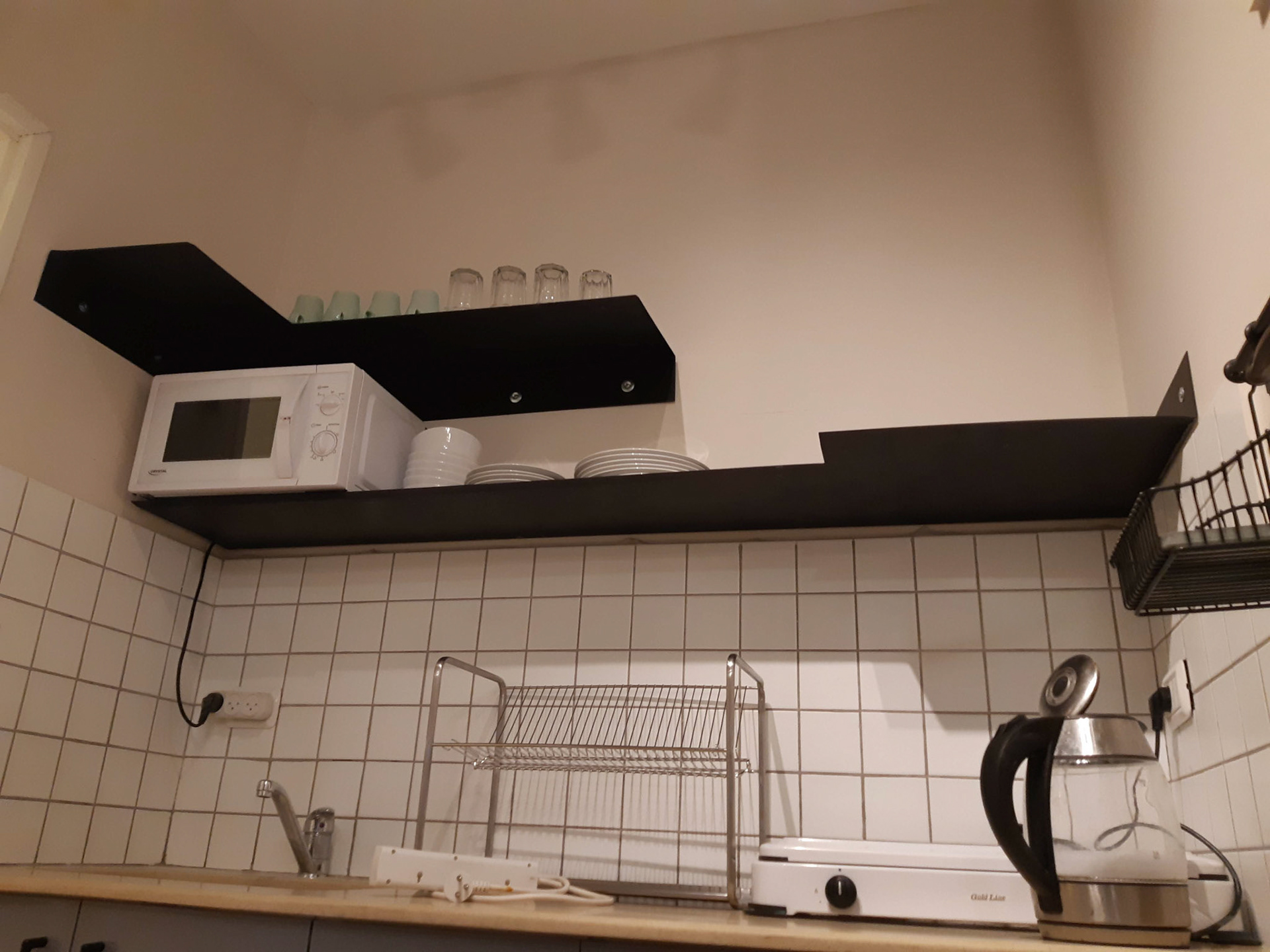
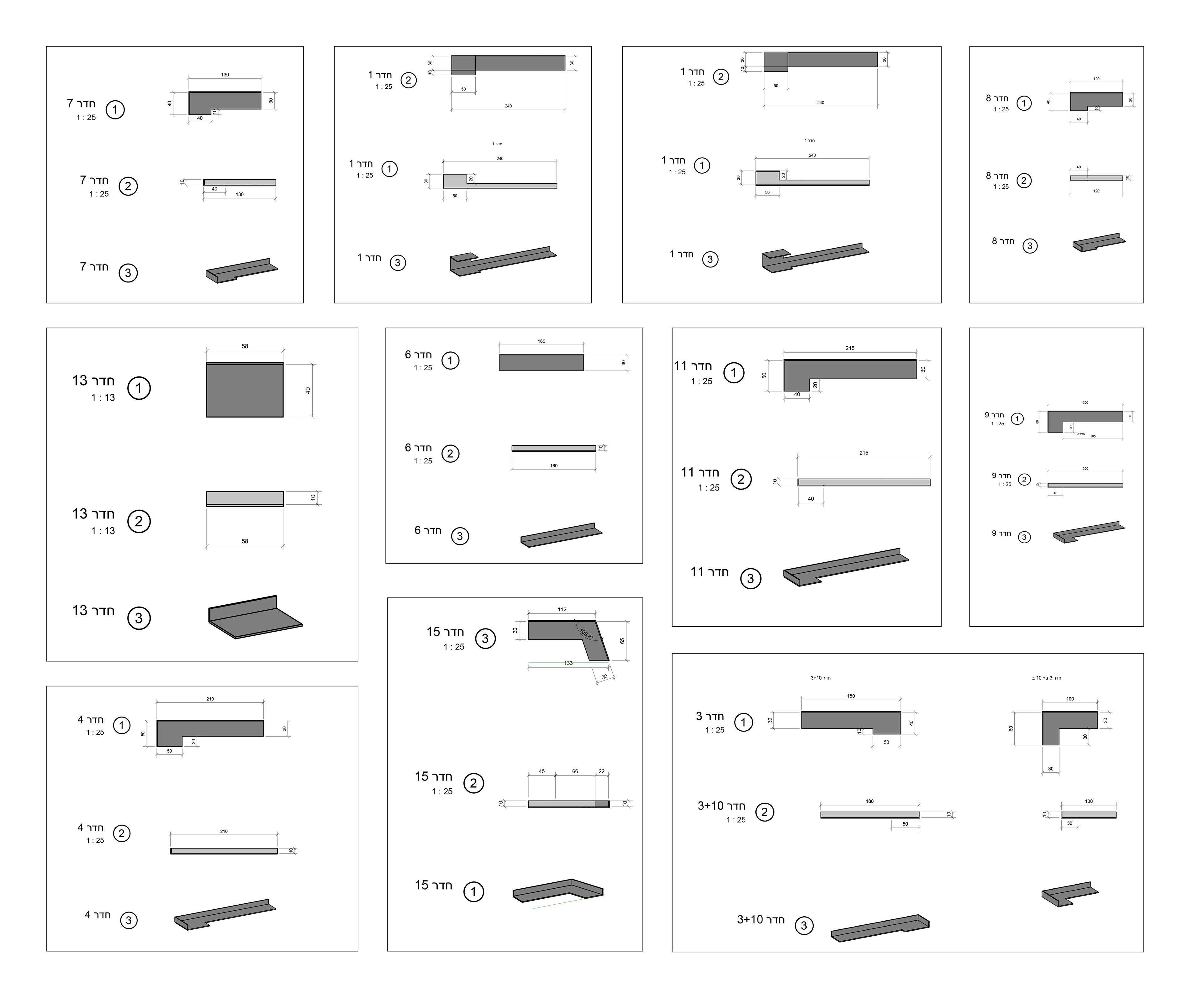
Different shelves according to each kitchen
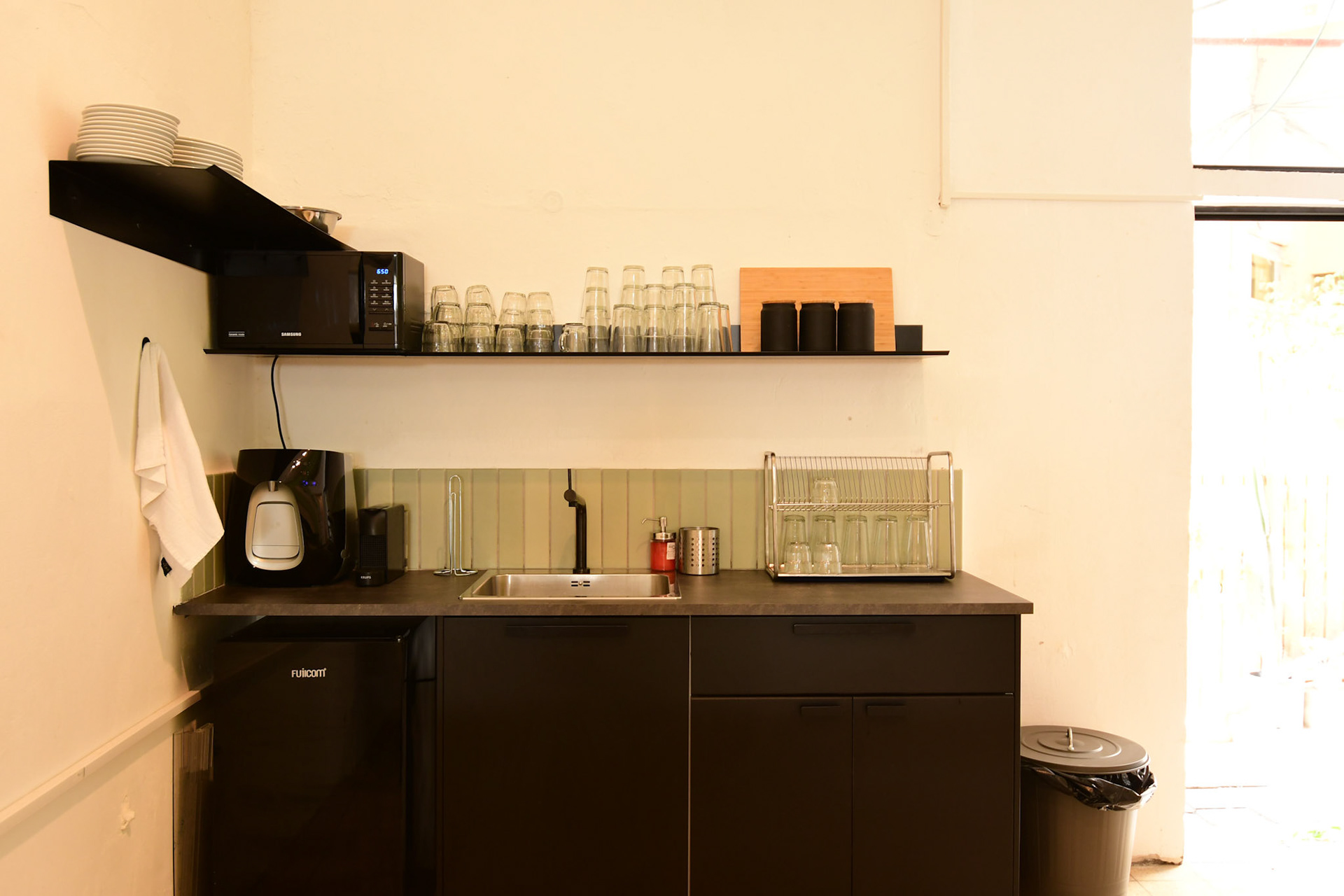
A roof and small urban yard
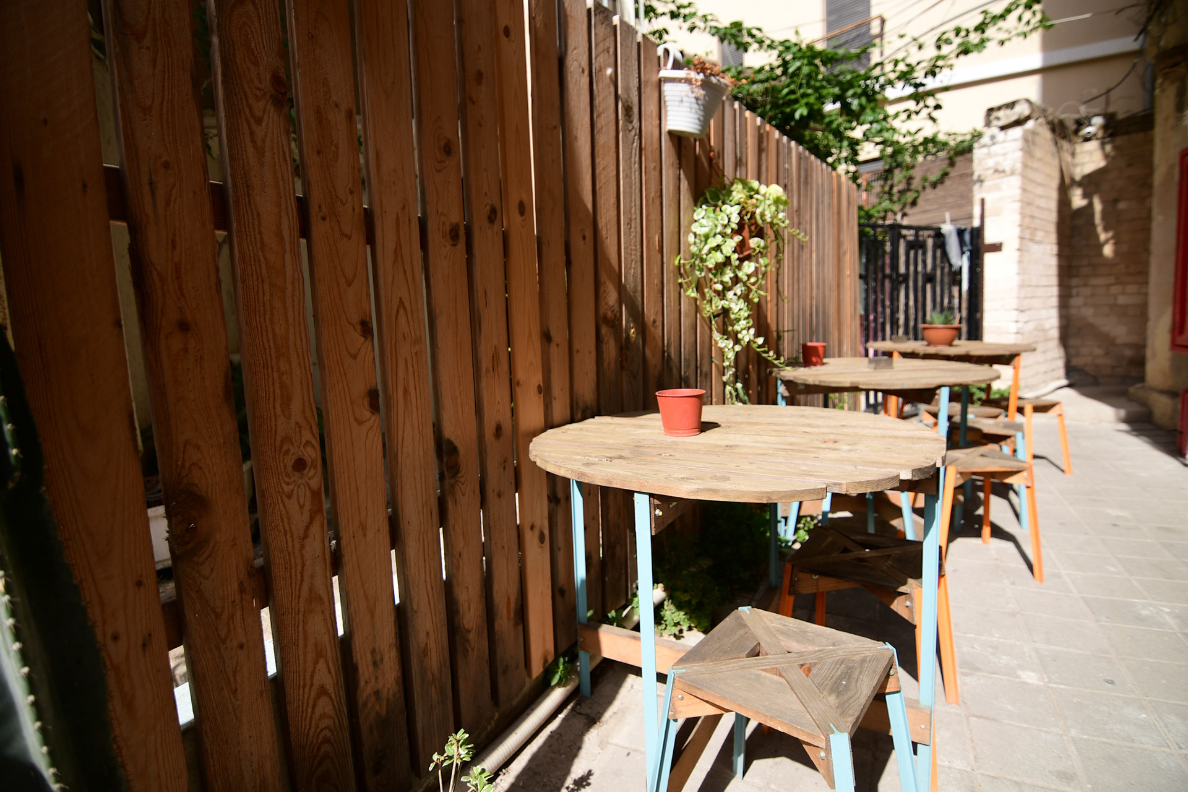
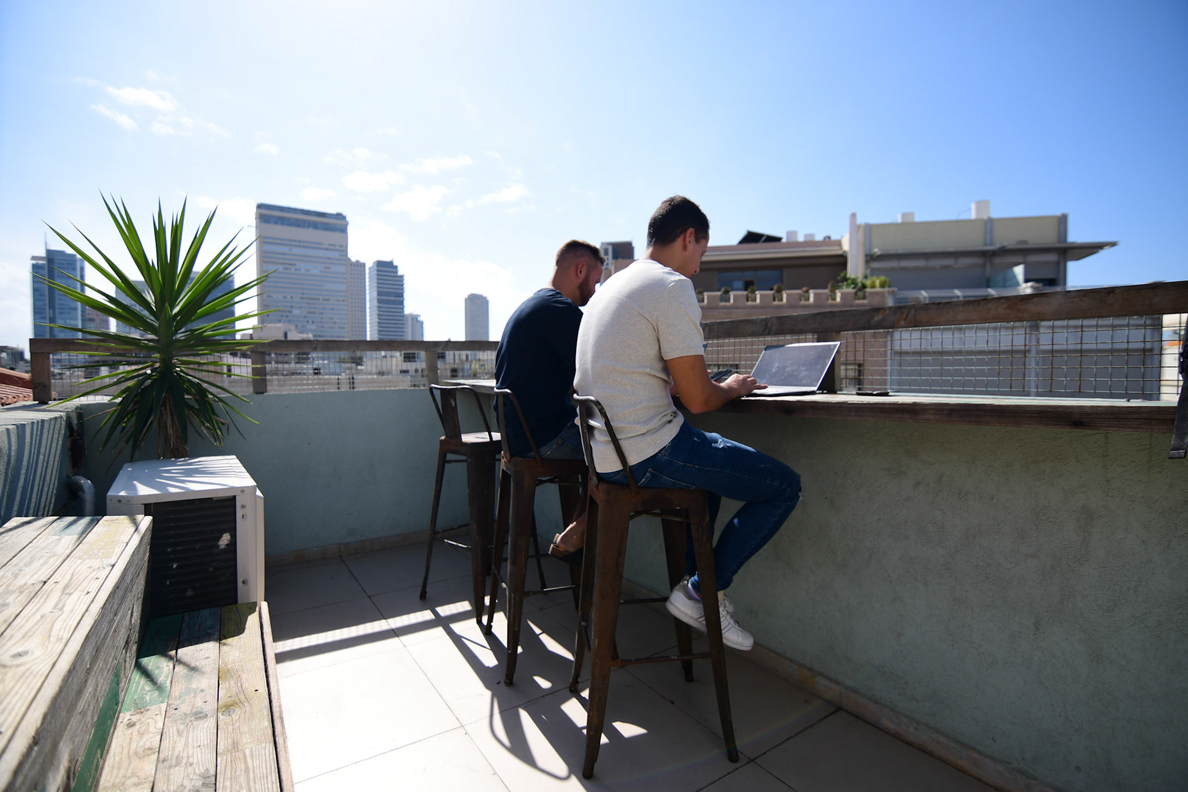
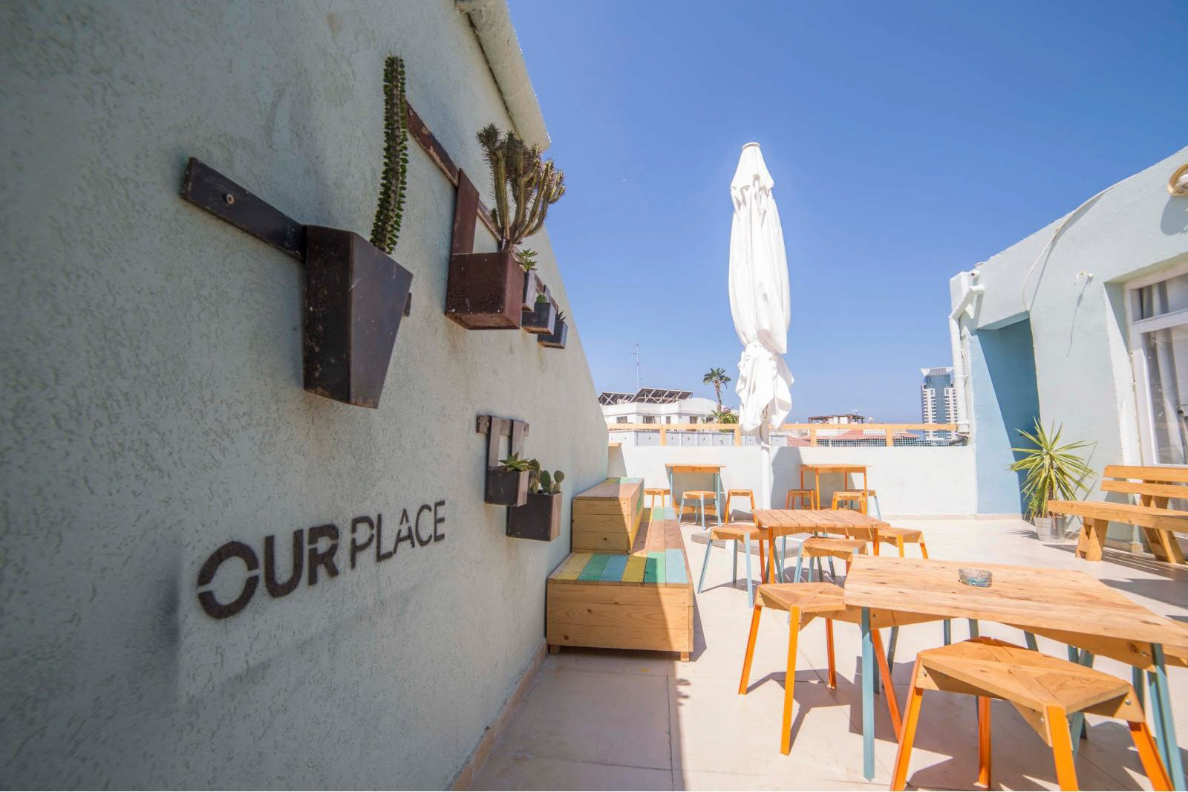
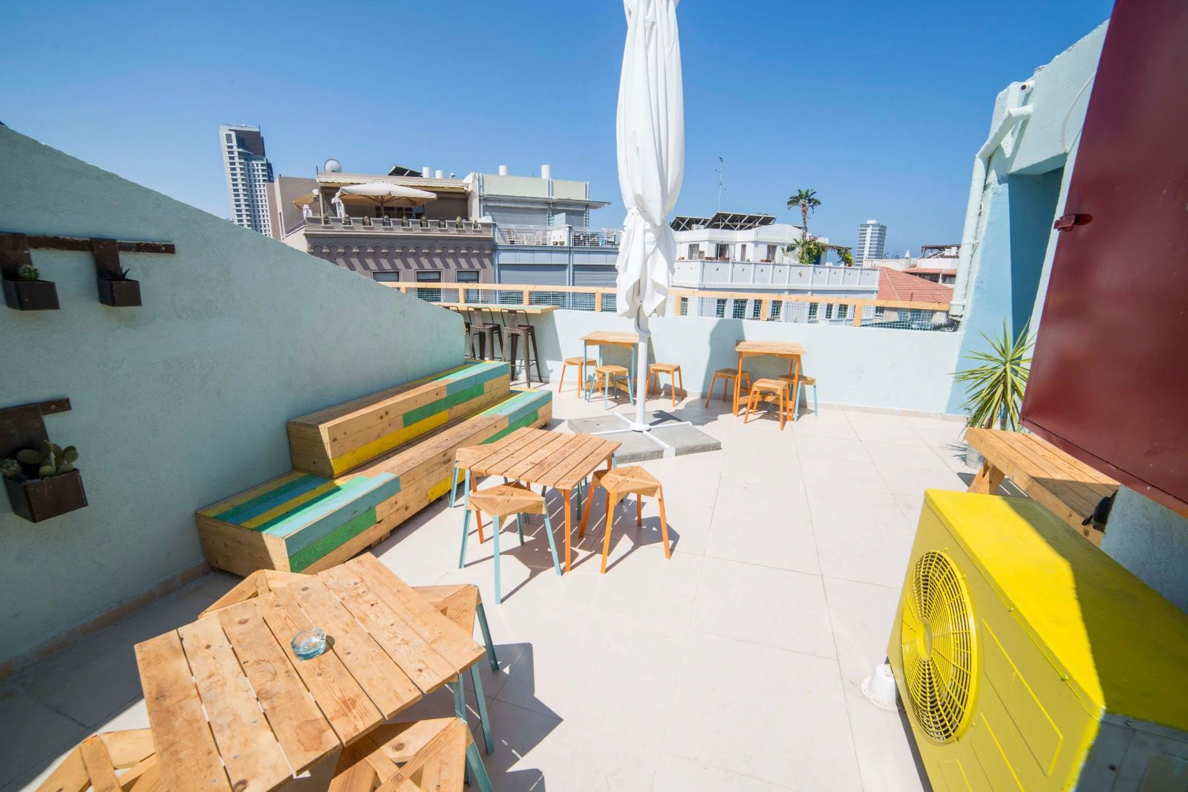
Workspace
