The residential building, housing 10 units, is located on 9-11 Colonimus St. This project attempts to offer a new living style fit for the modern era, by creating social connections between the tenants; however to a limited extent. Based on the belief that most people are not interested in total shared communal living, the project seeks to dissect the legitimate connection points between the apartments that, while allowing for privacy, also requires the tenants to maintain some intimate connection with their neighbors.
The apartments are built of multiple levels; between the levels corridors and staircases intersect, wherein connection points between the apartments are formed. While the bedrooms and bathrooms are completely isolated, the ability for eye contact between the apartments exists in a limited sense in parts of the living room and maximally in the passageways of each apartment. This creates a spectrum that facilitates privacy but still maintains communication between tenants.
As a preliminary step to the design, we were asked to find an image that represents an "architectural field", which we analyzed using conceptual cross-sections and models.
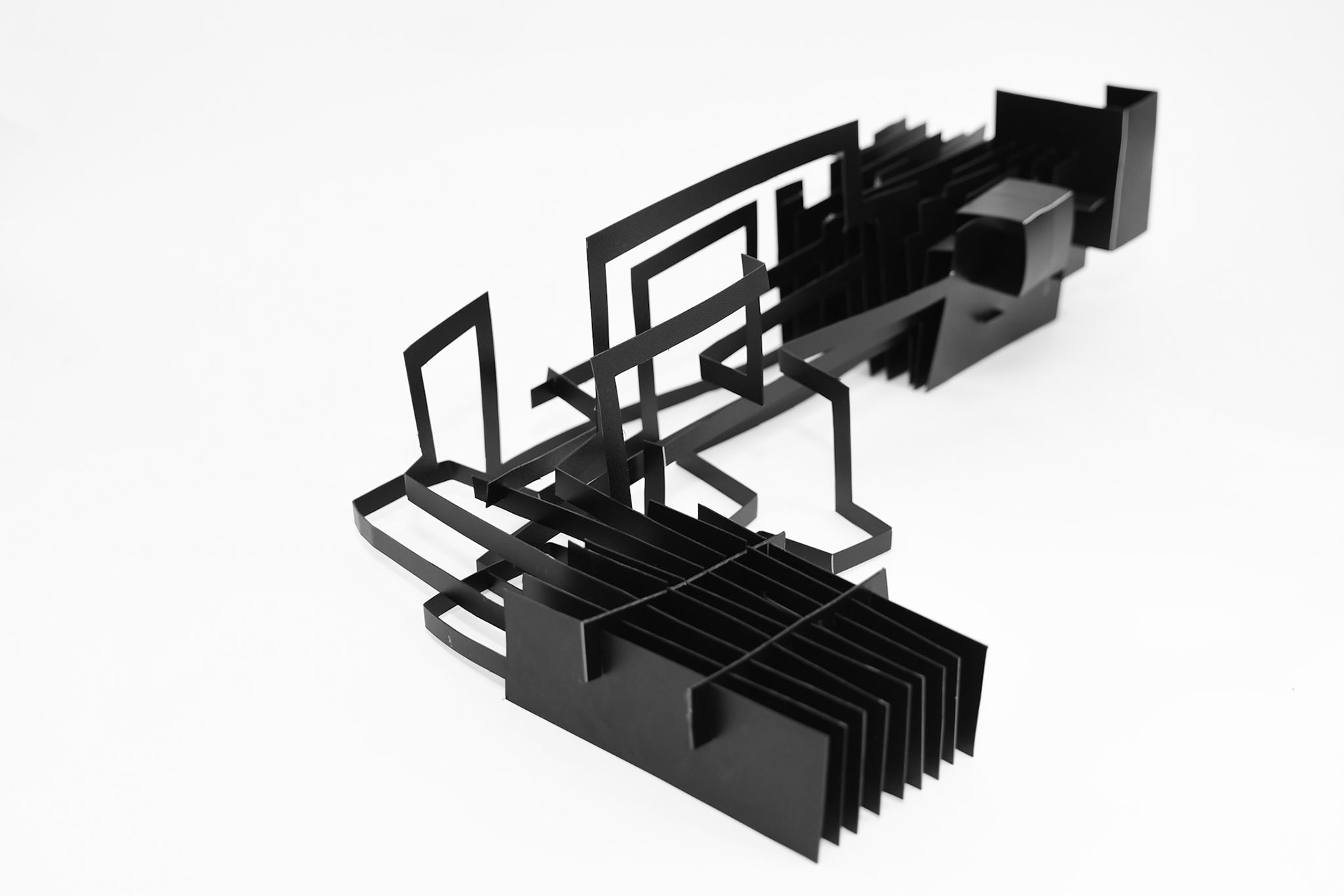
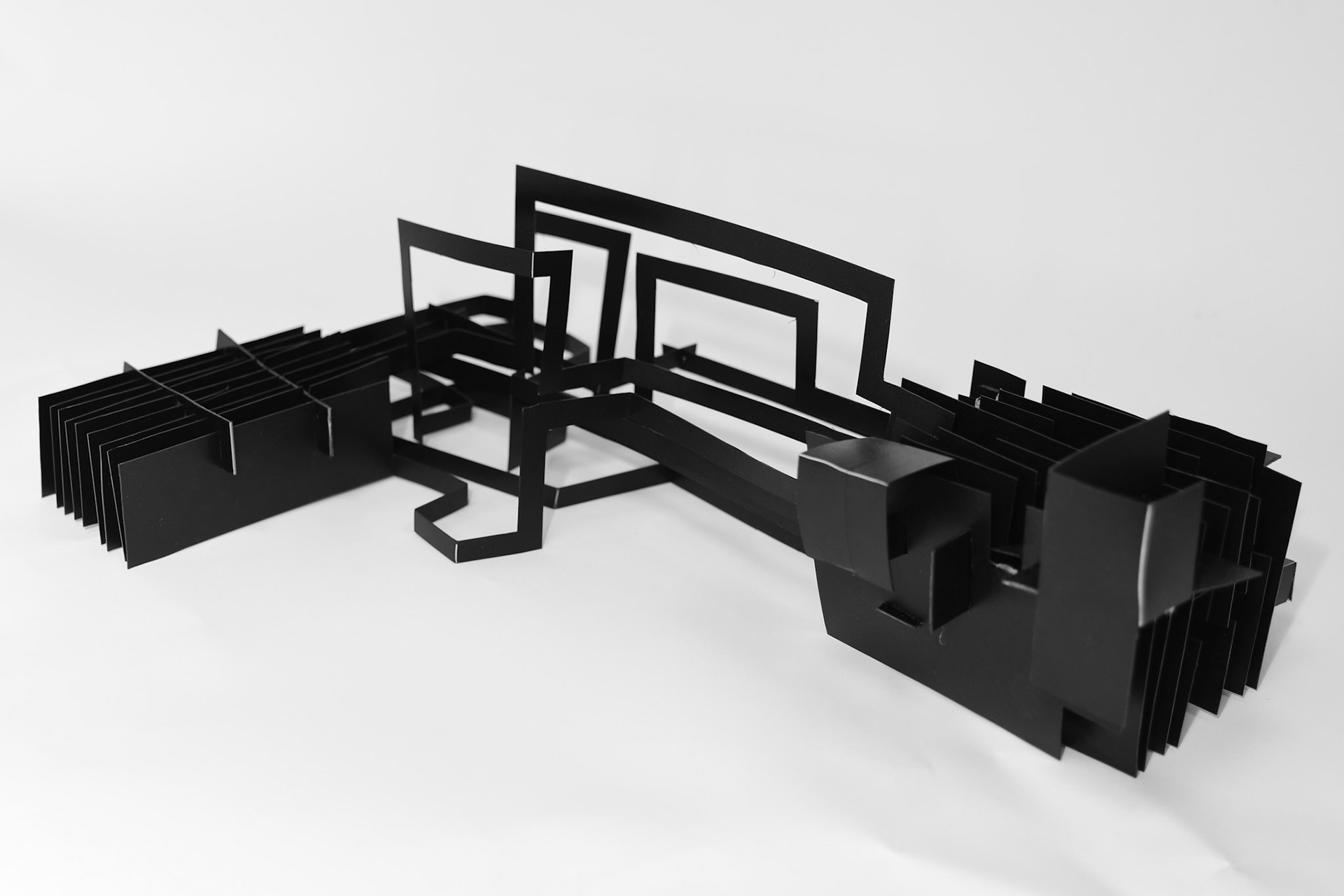
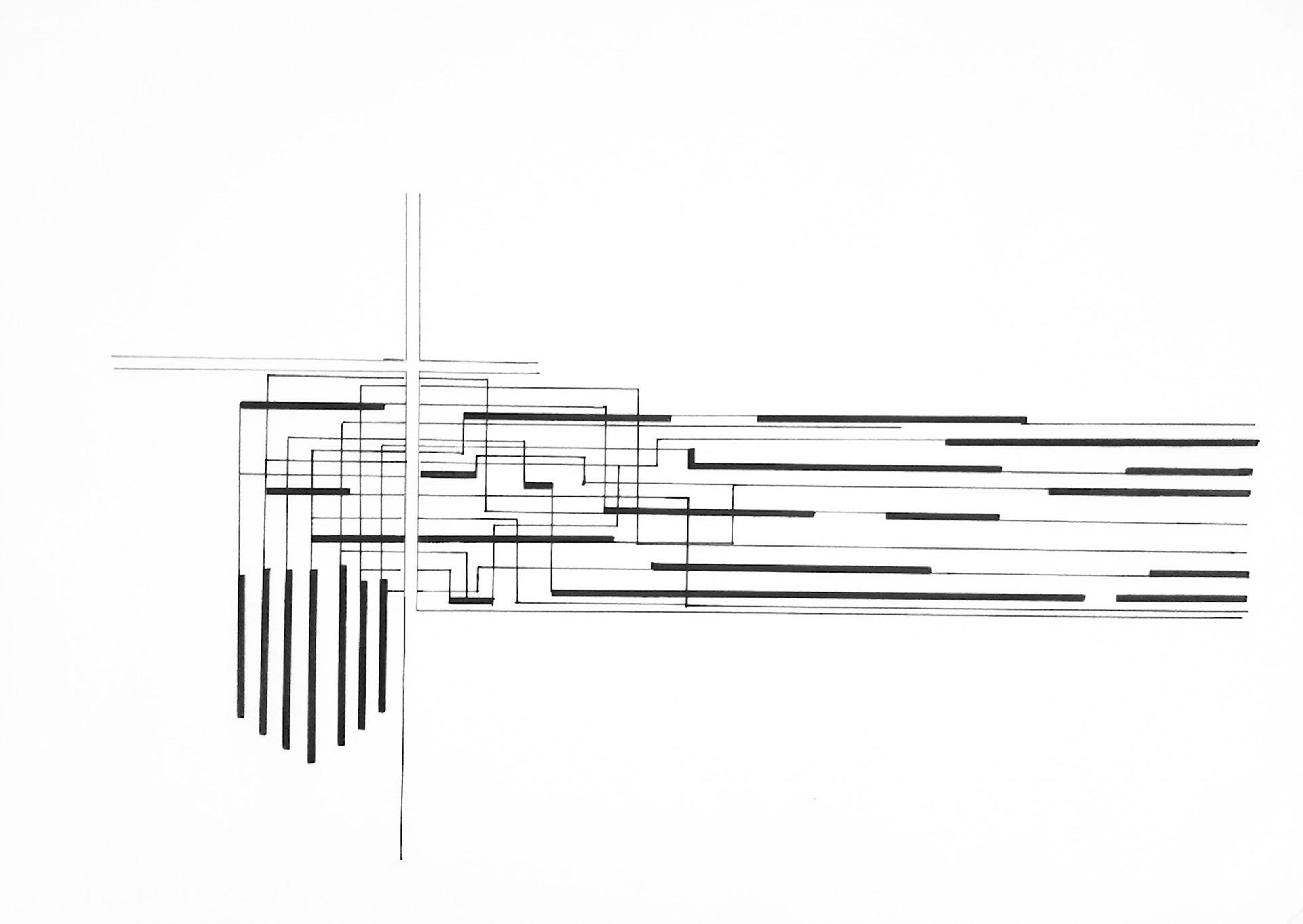
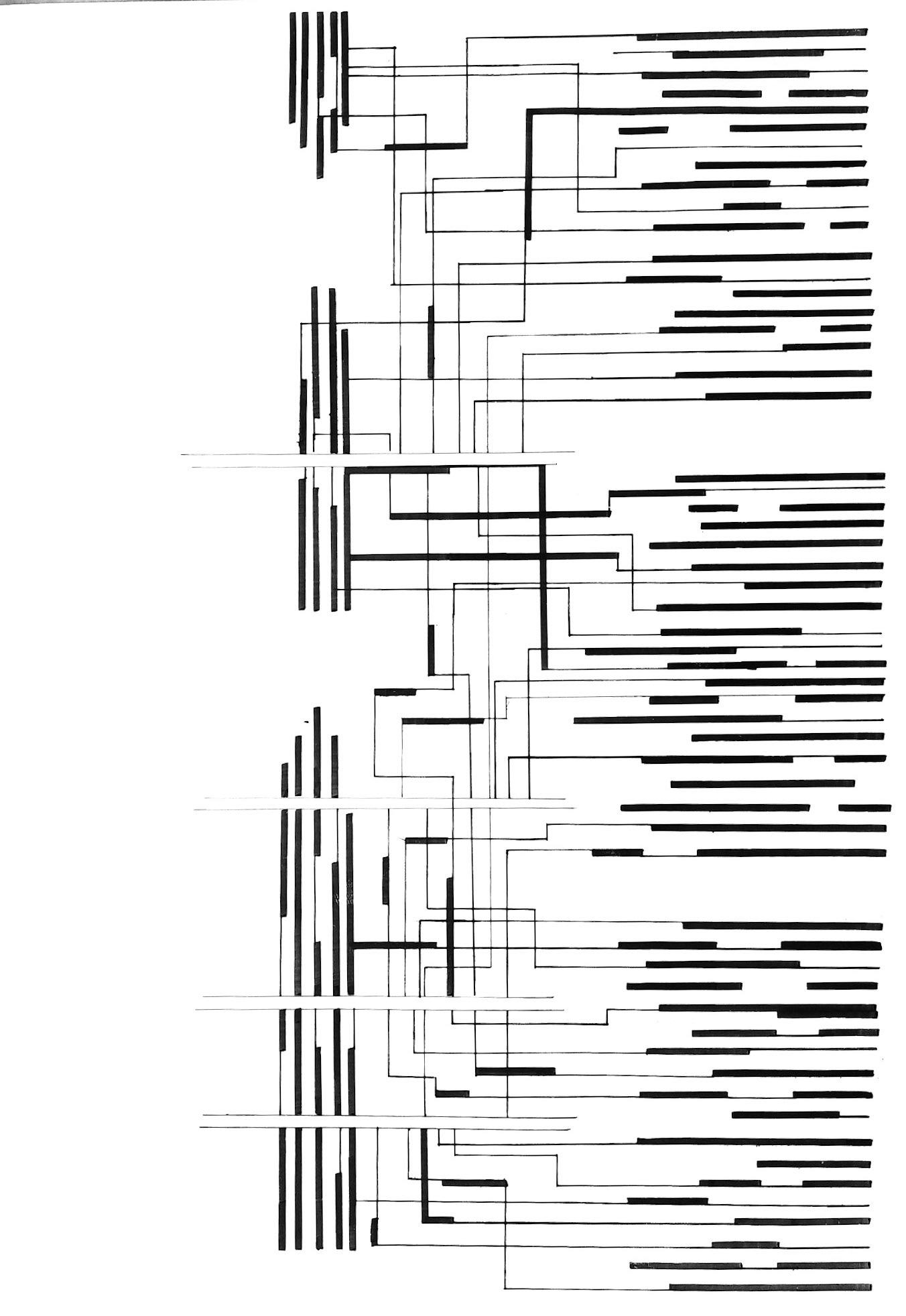
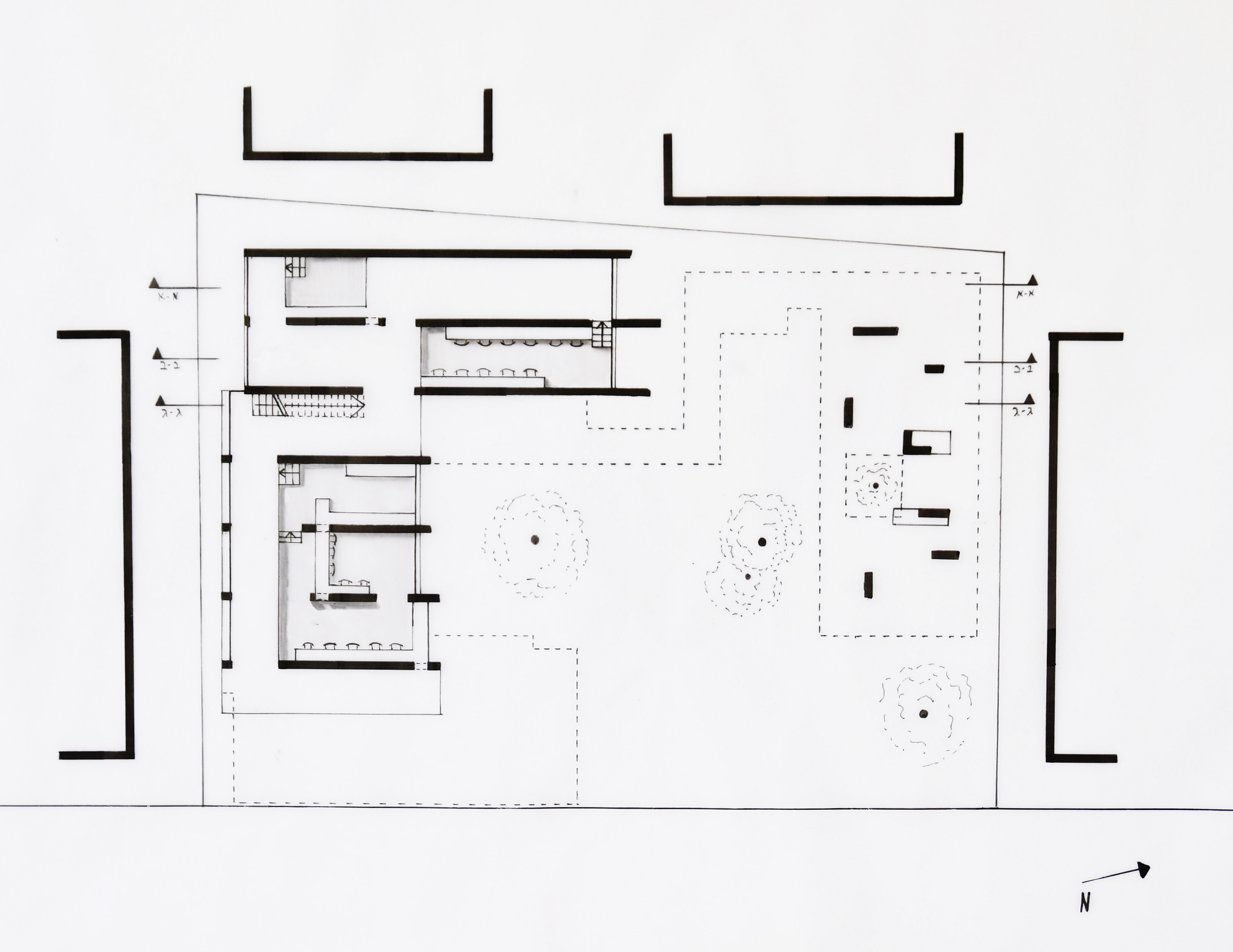
Plan | Groud Floor
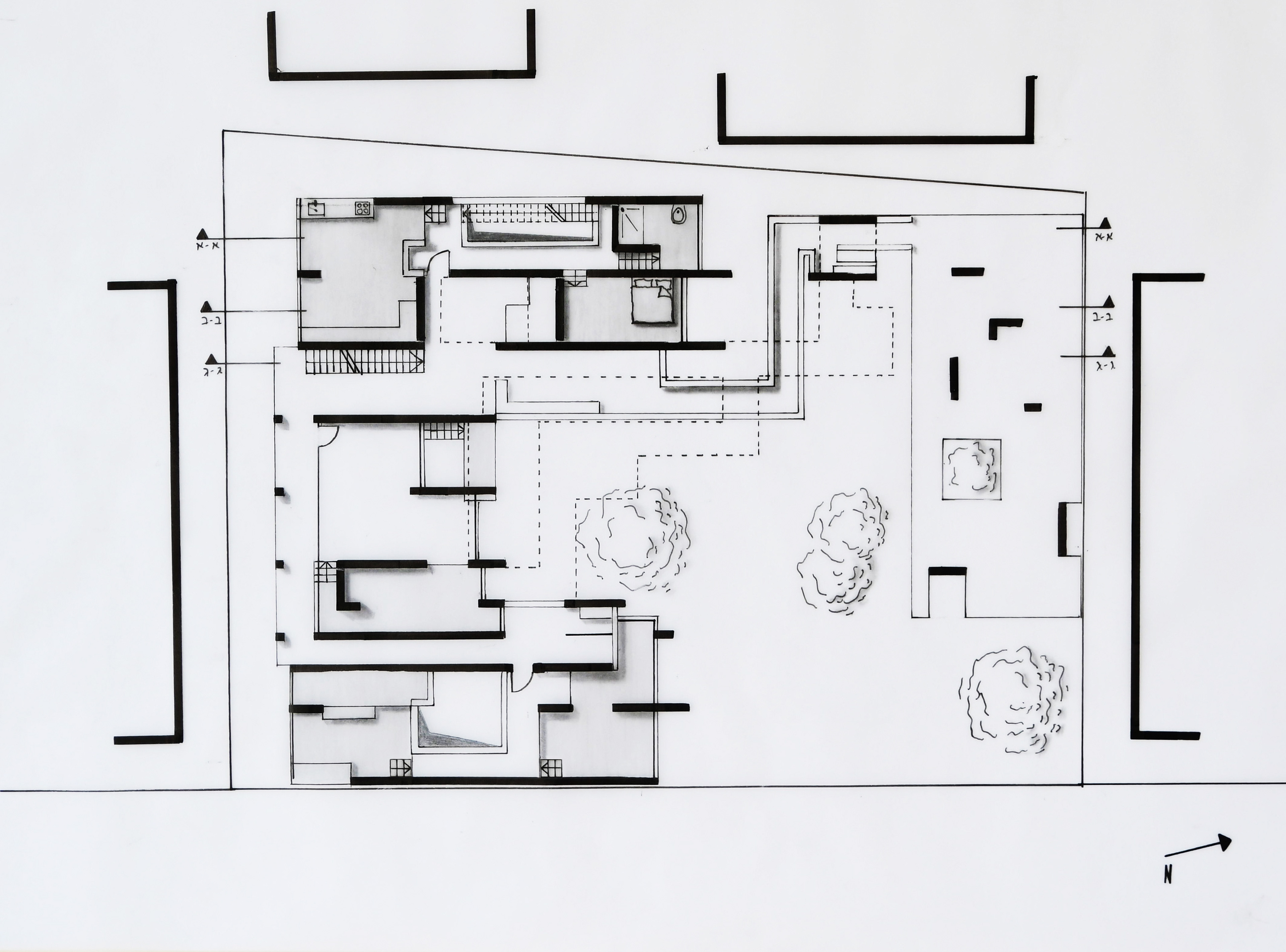
Plan | Floor 1
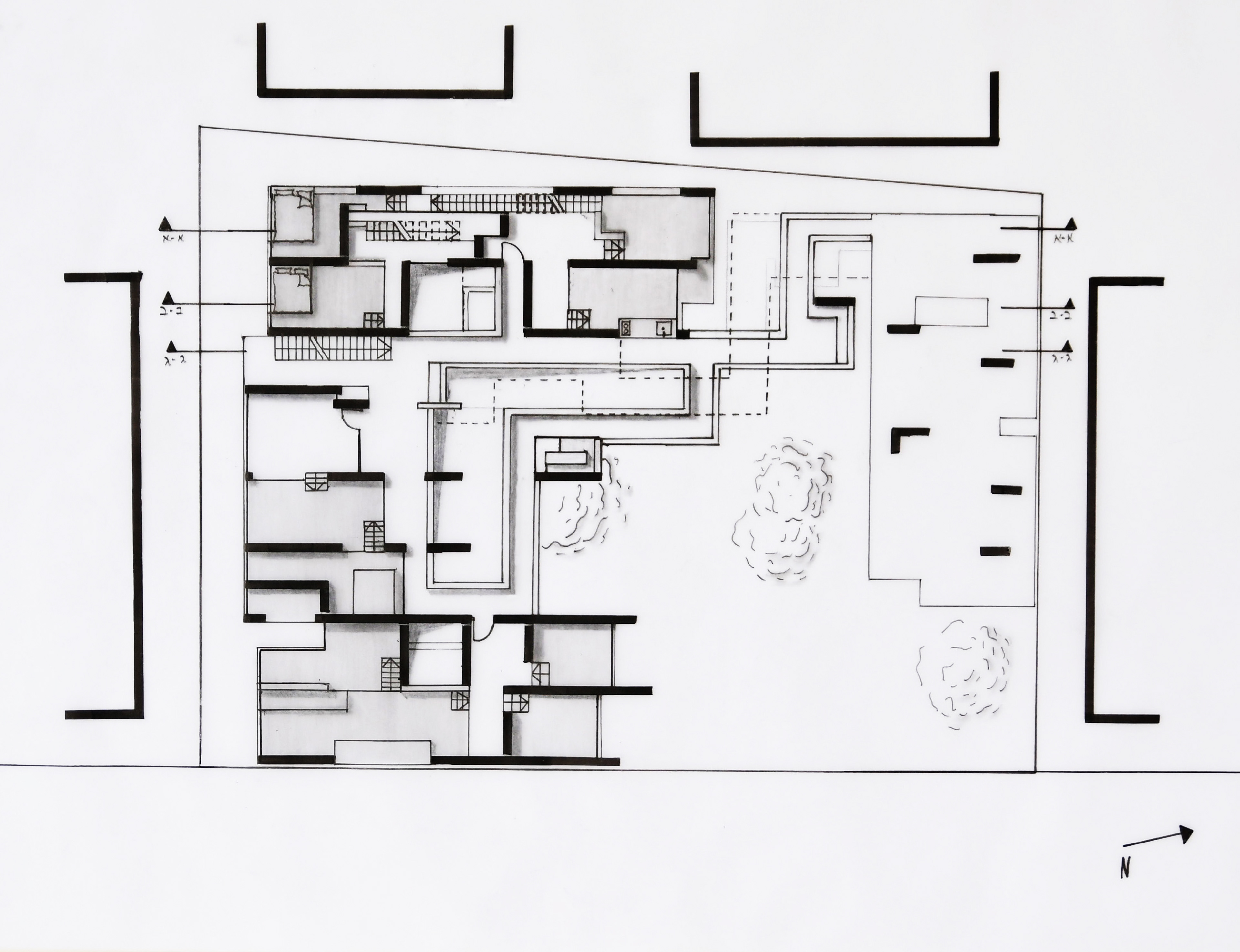
Plan | Floor 2
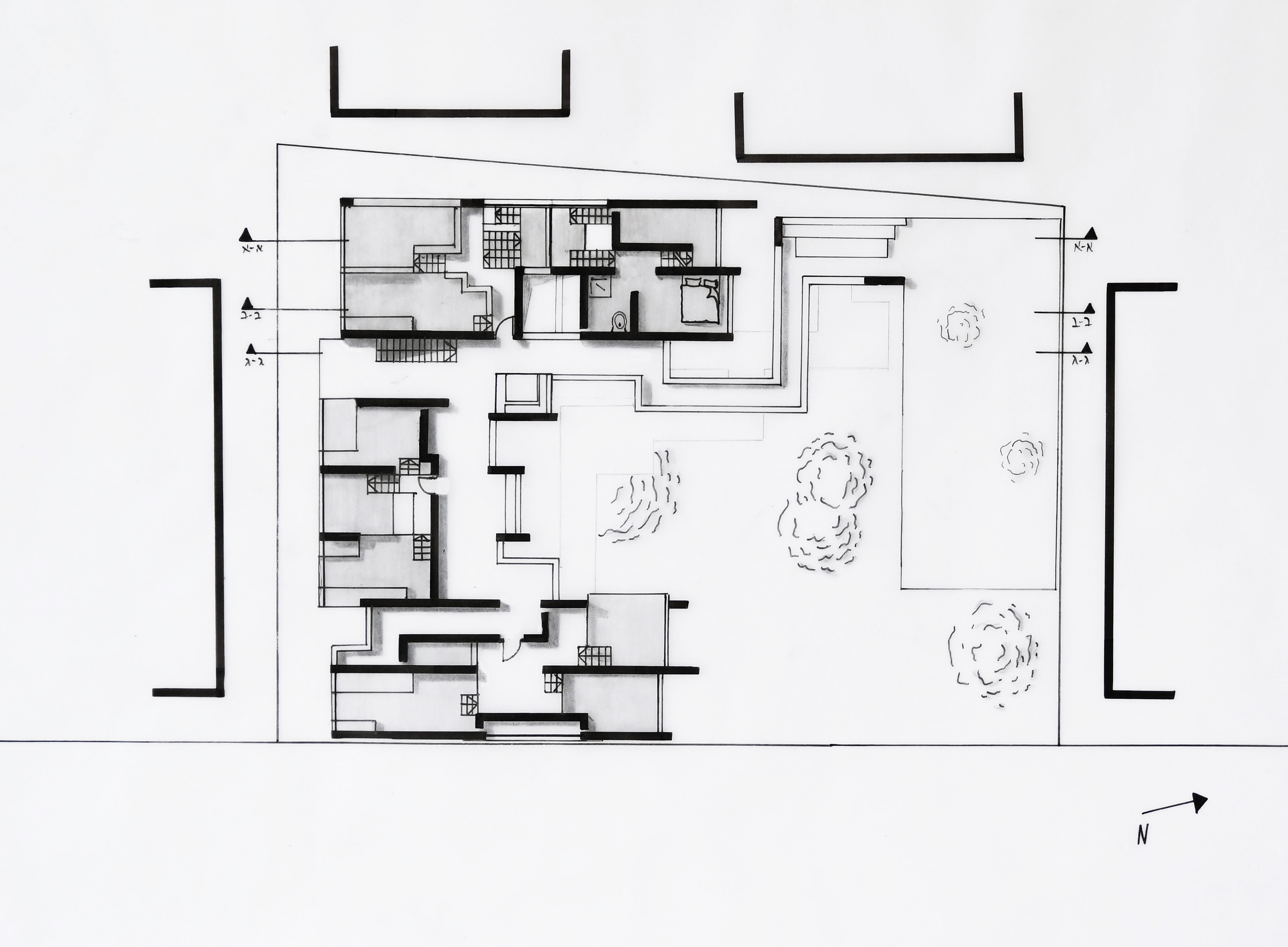
Plan | Floor 3
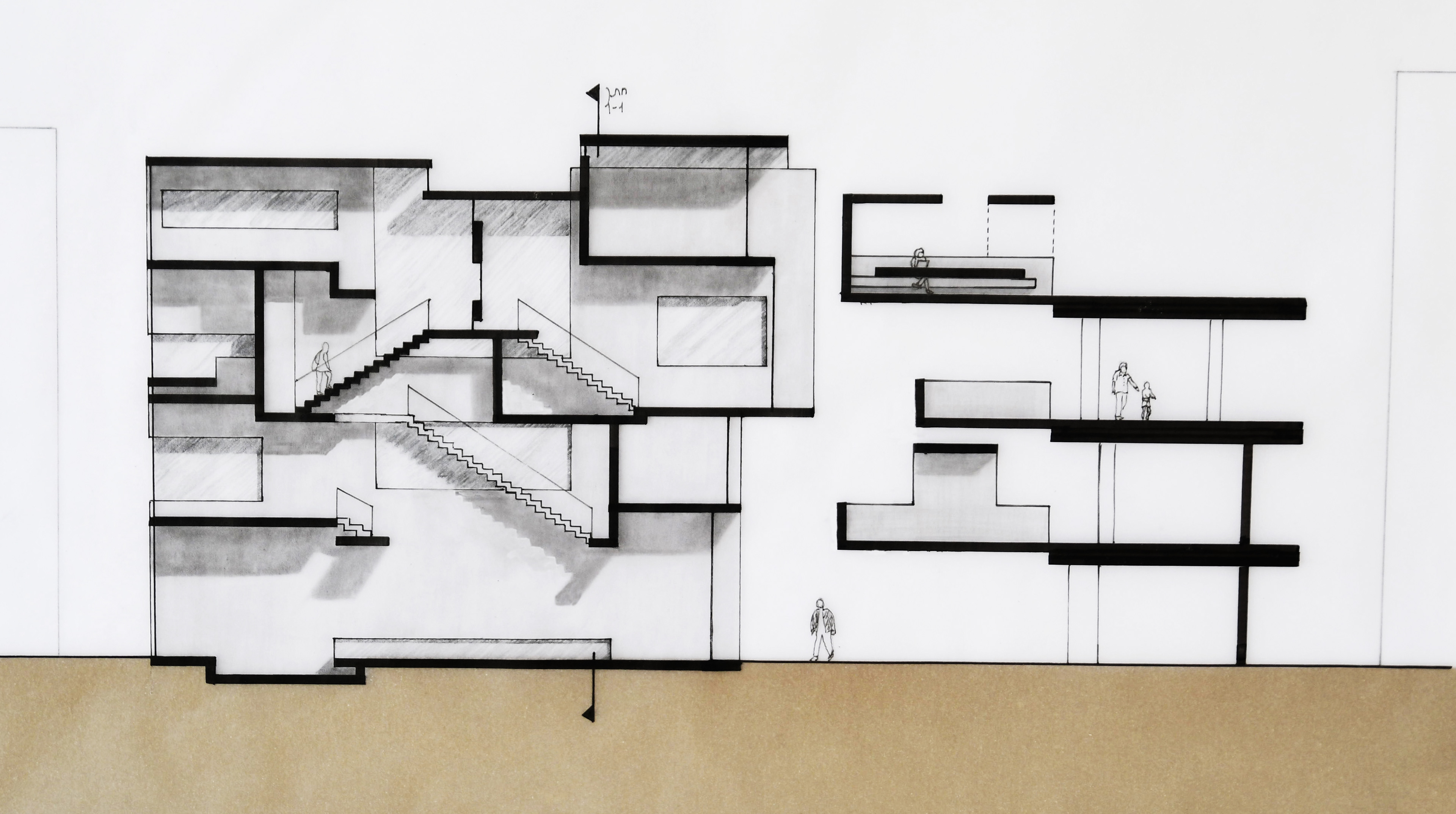
Section | AA
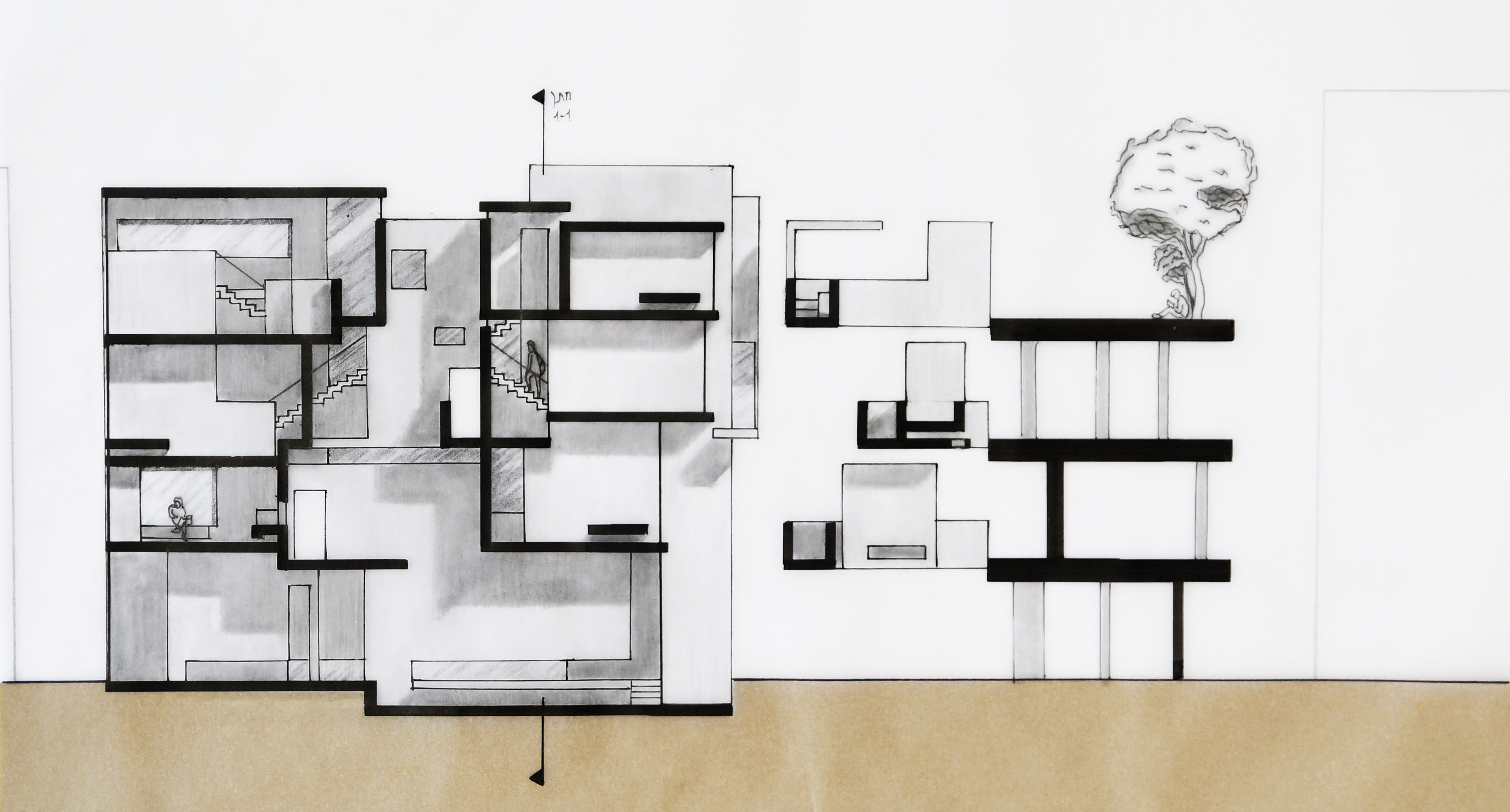
Section | BB
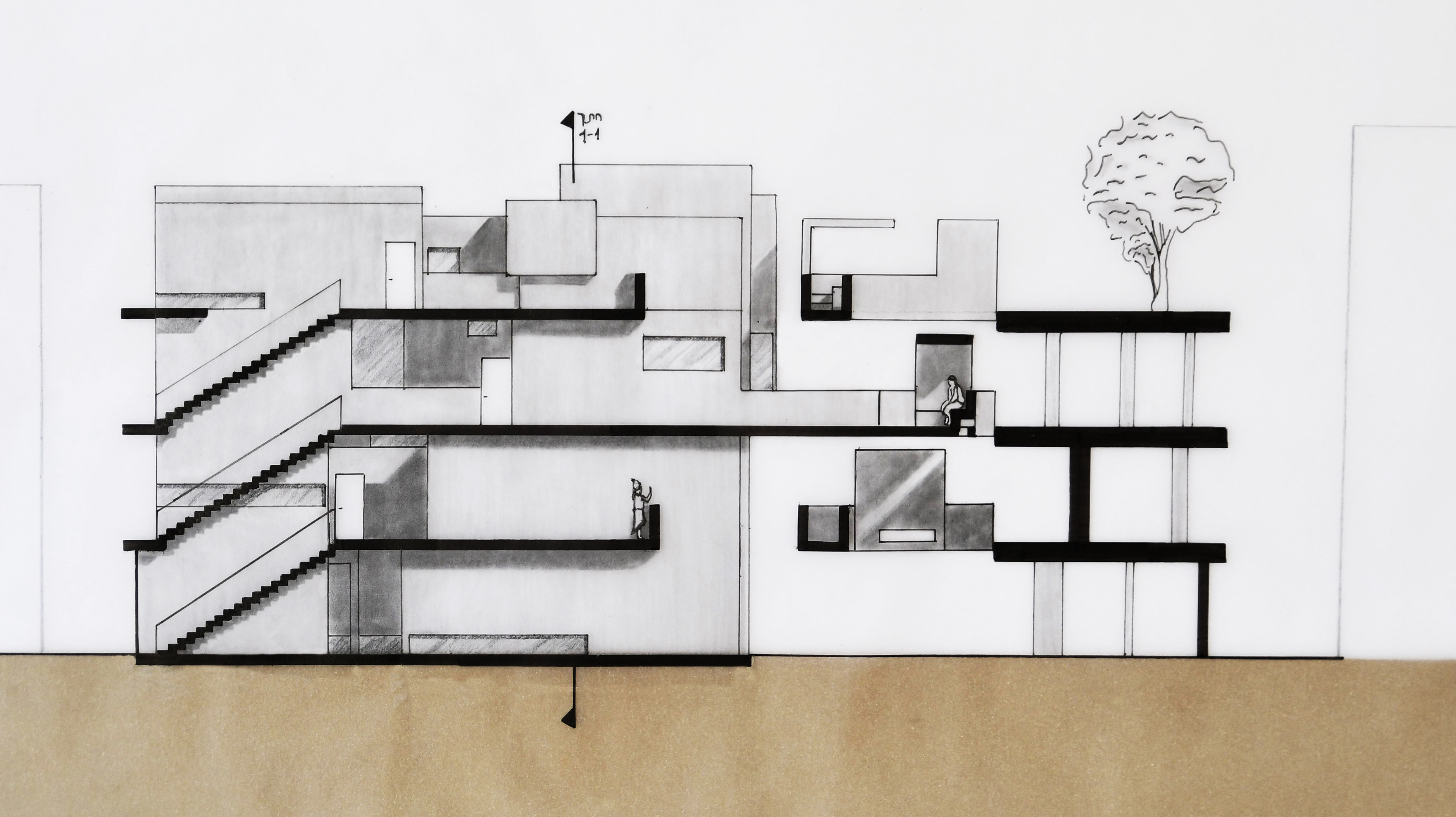
Section | CC
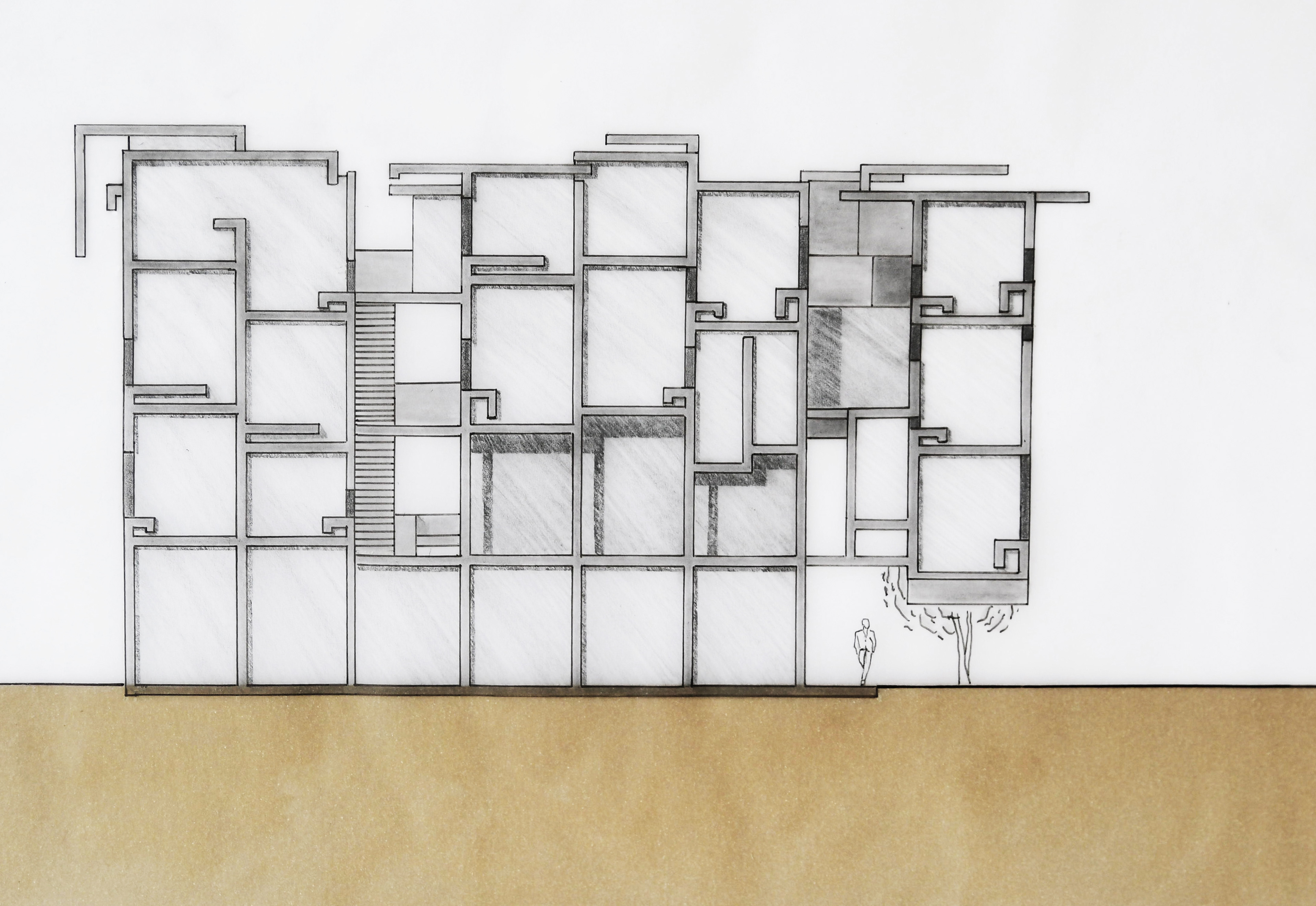
Elevation | south
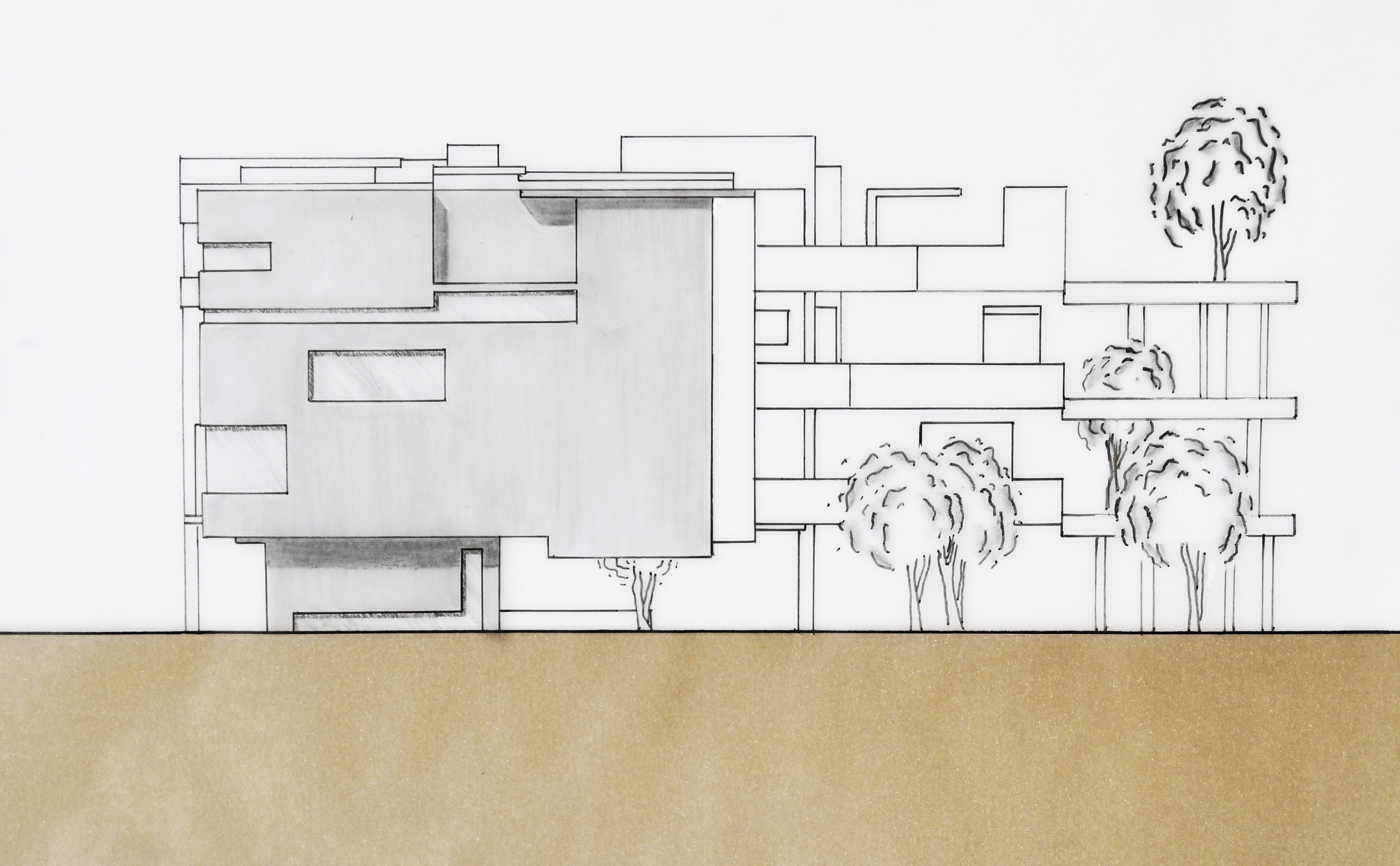
Elevation | East
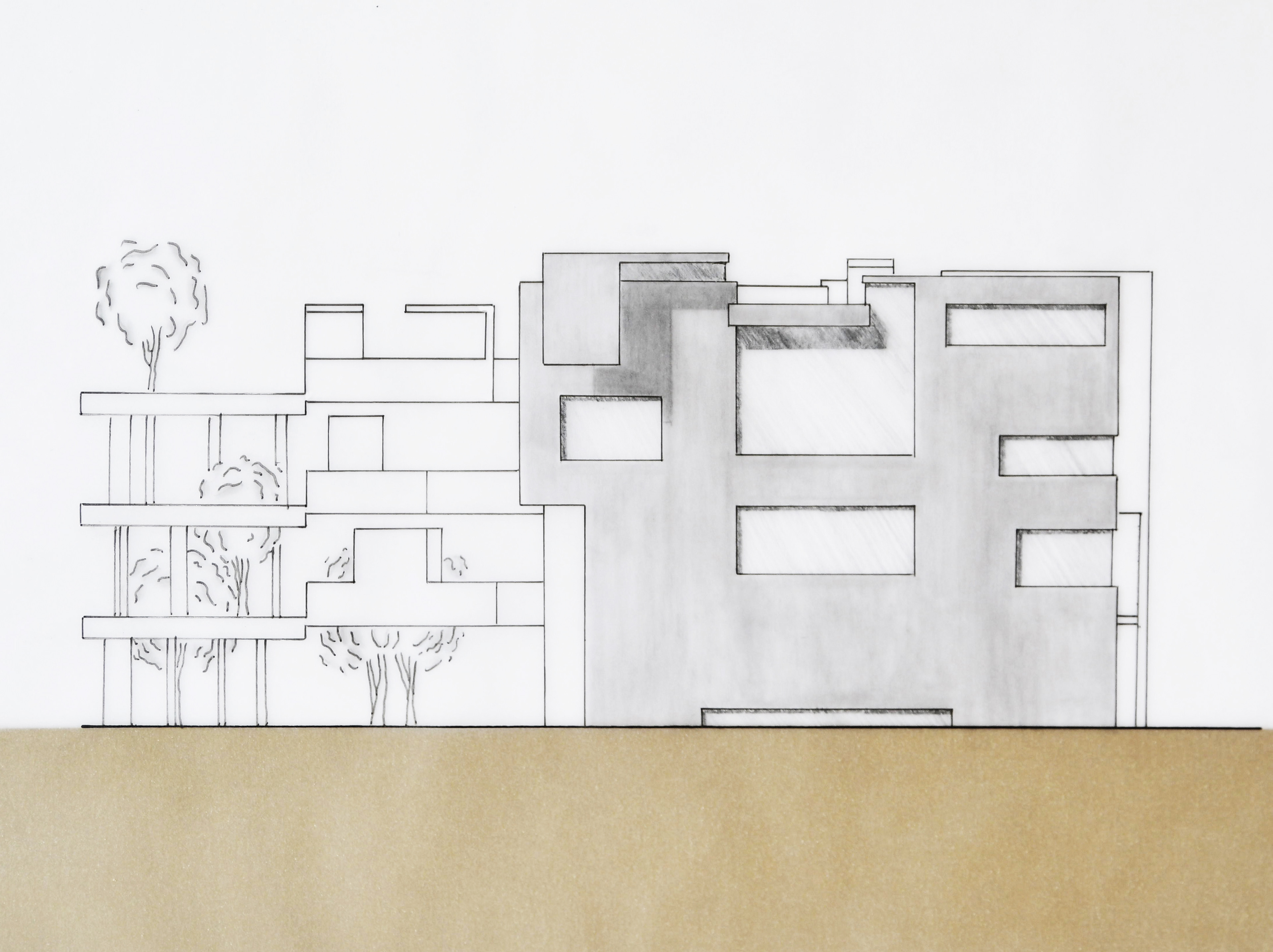
Elevation | West
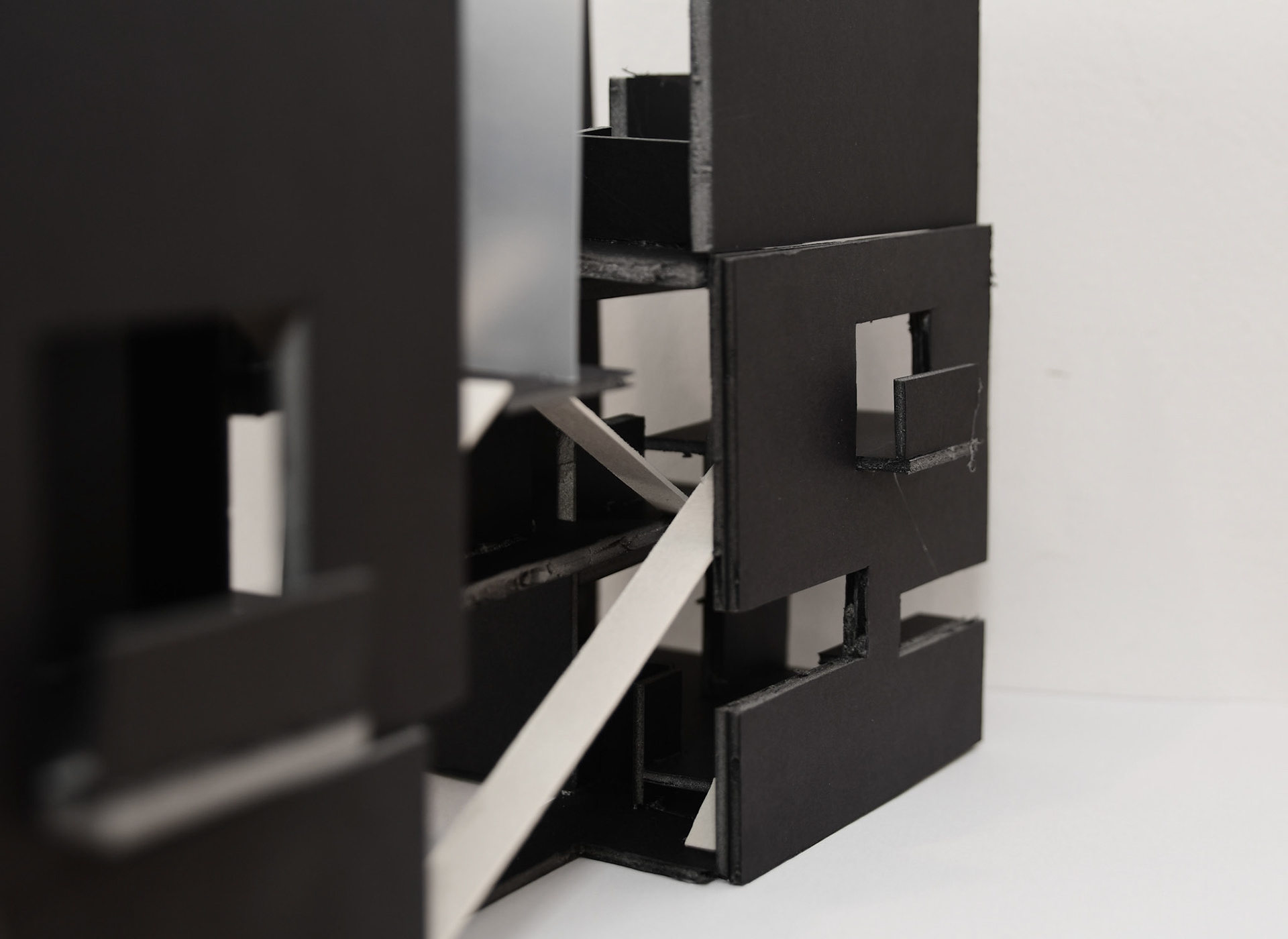
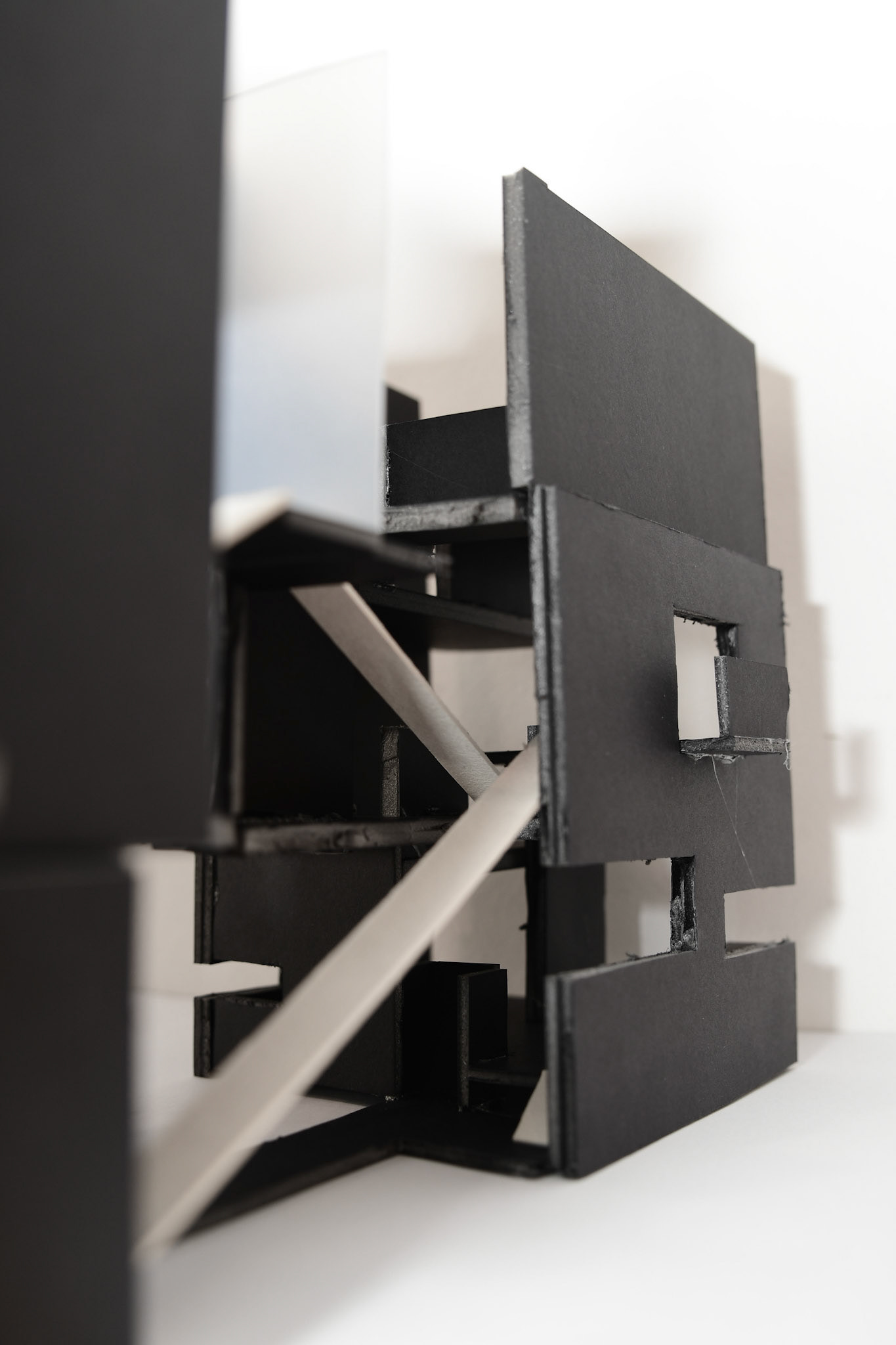
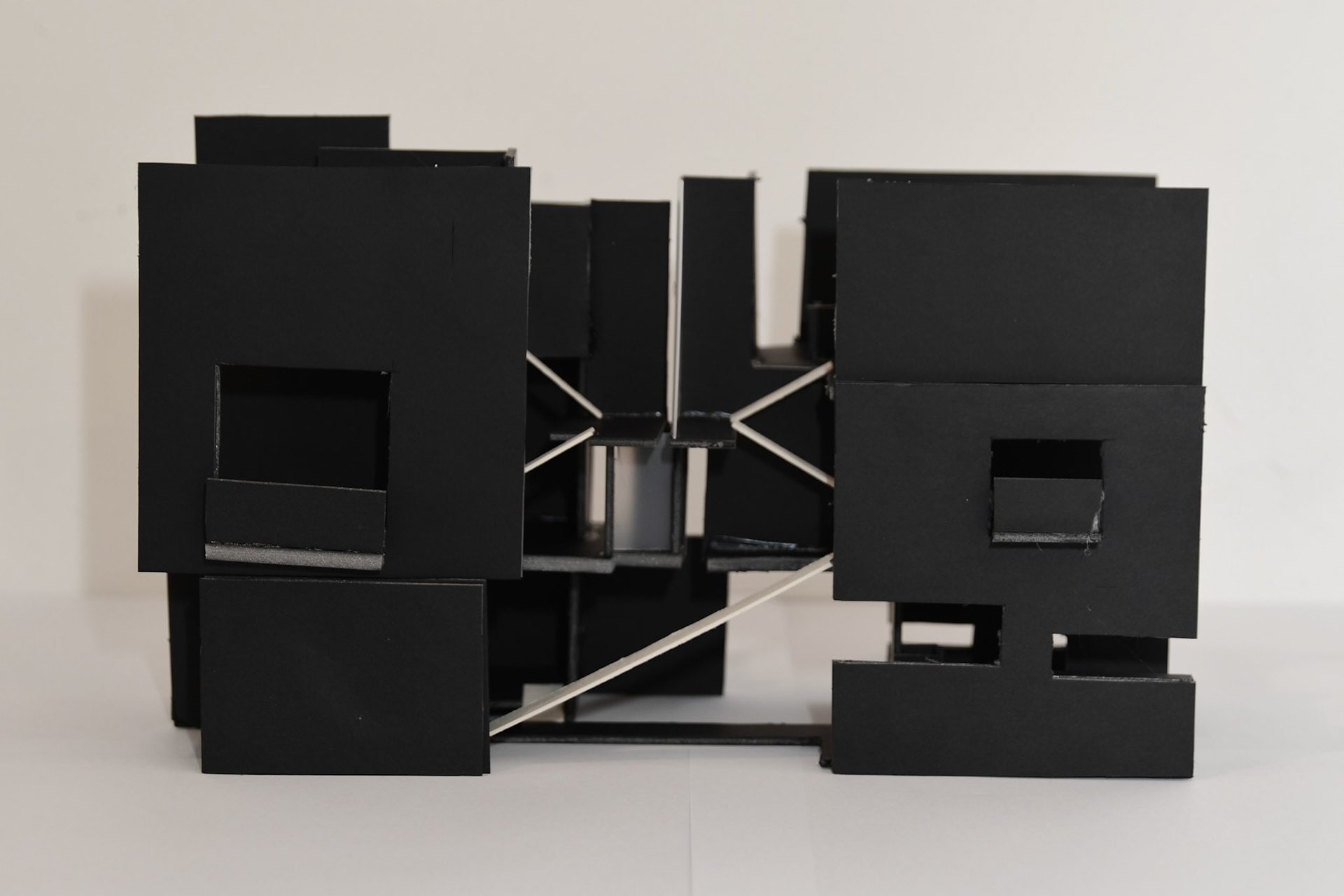
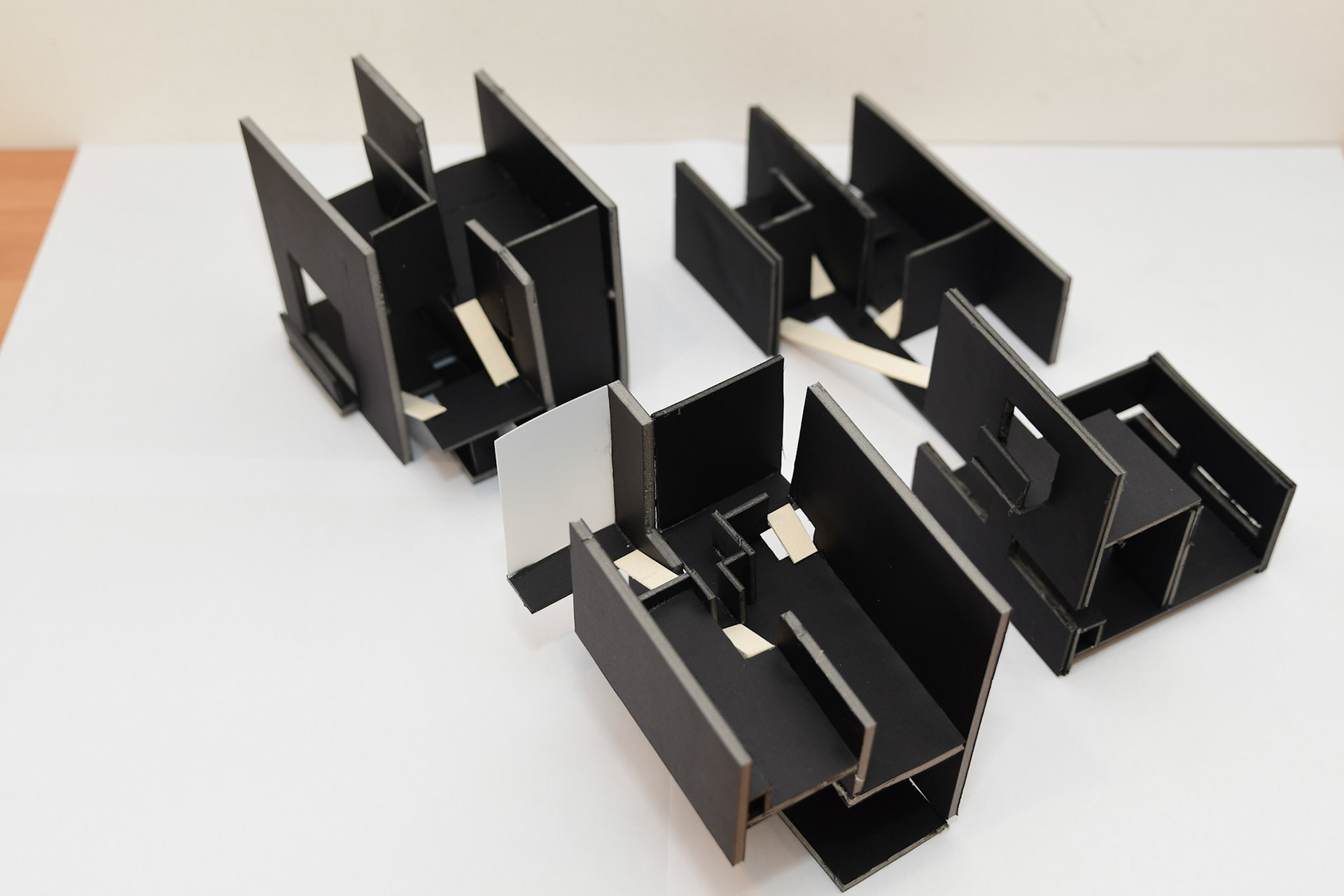
This video shows an example of the western group of apartments. The disassembled model shows us that each apartment is built on several different levels and that in all of them the passageways are the interface points (the bright parts mark stairs).